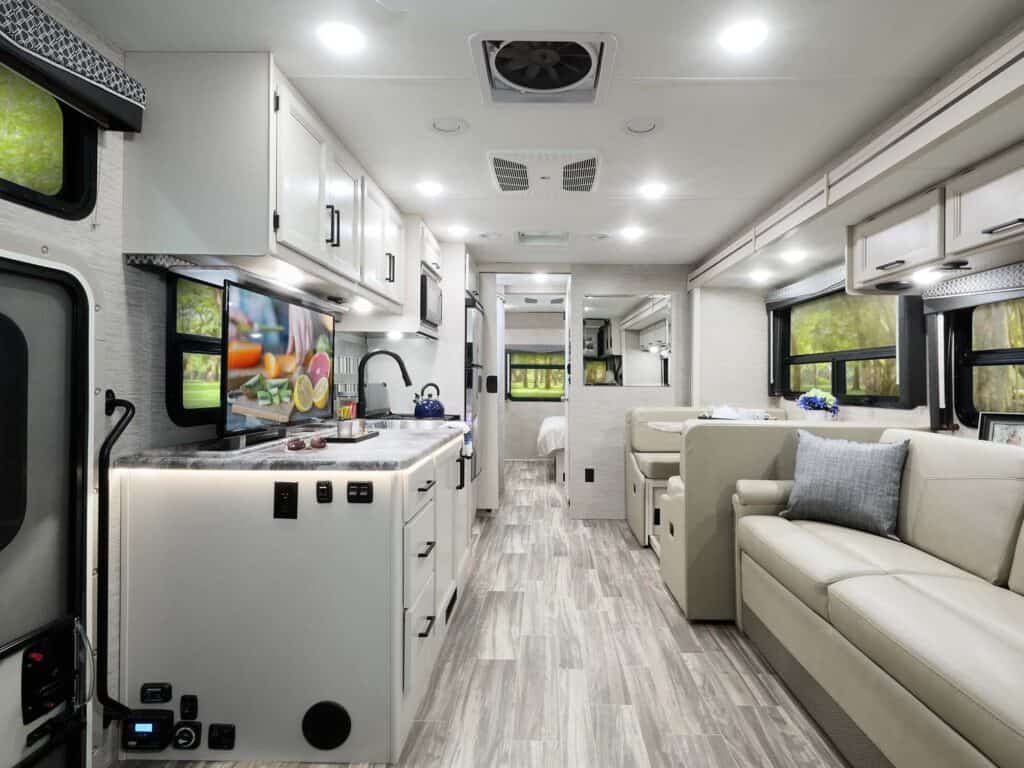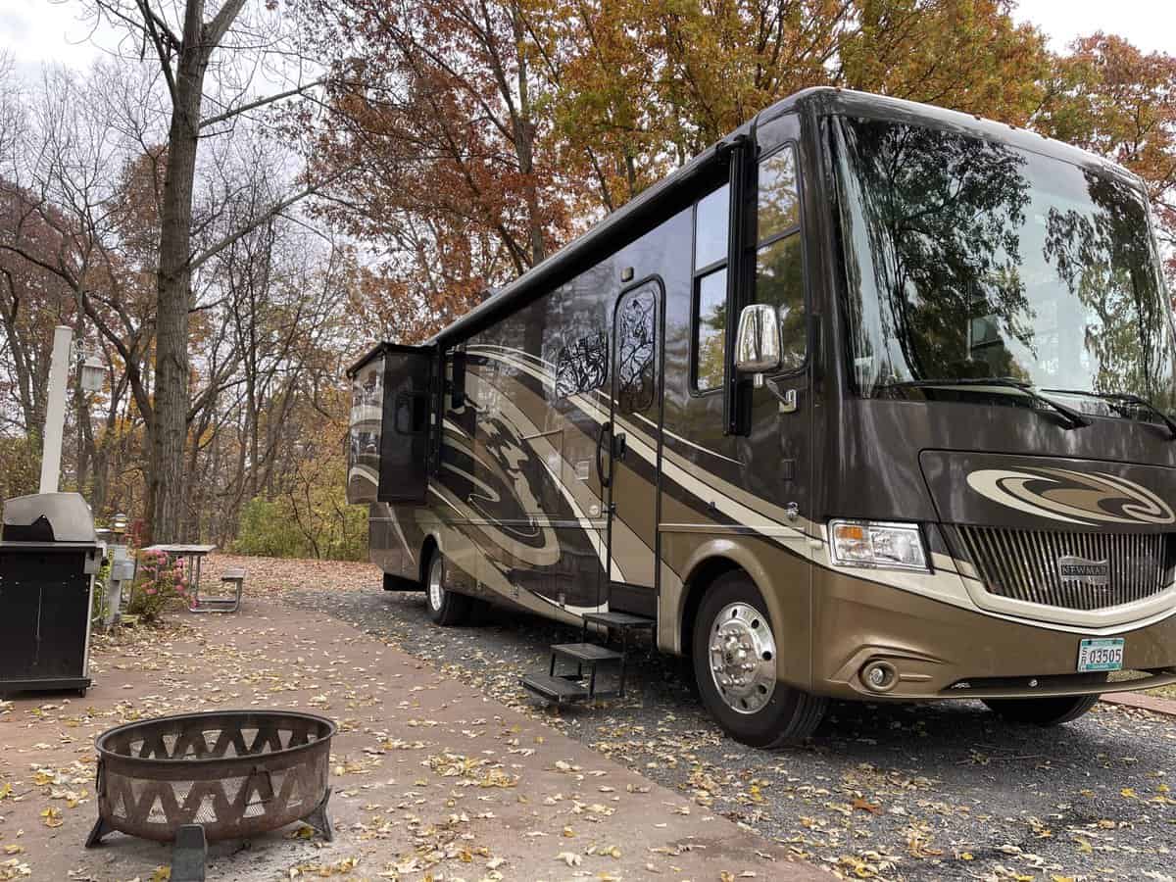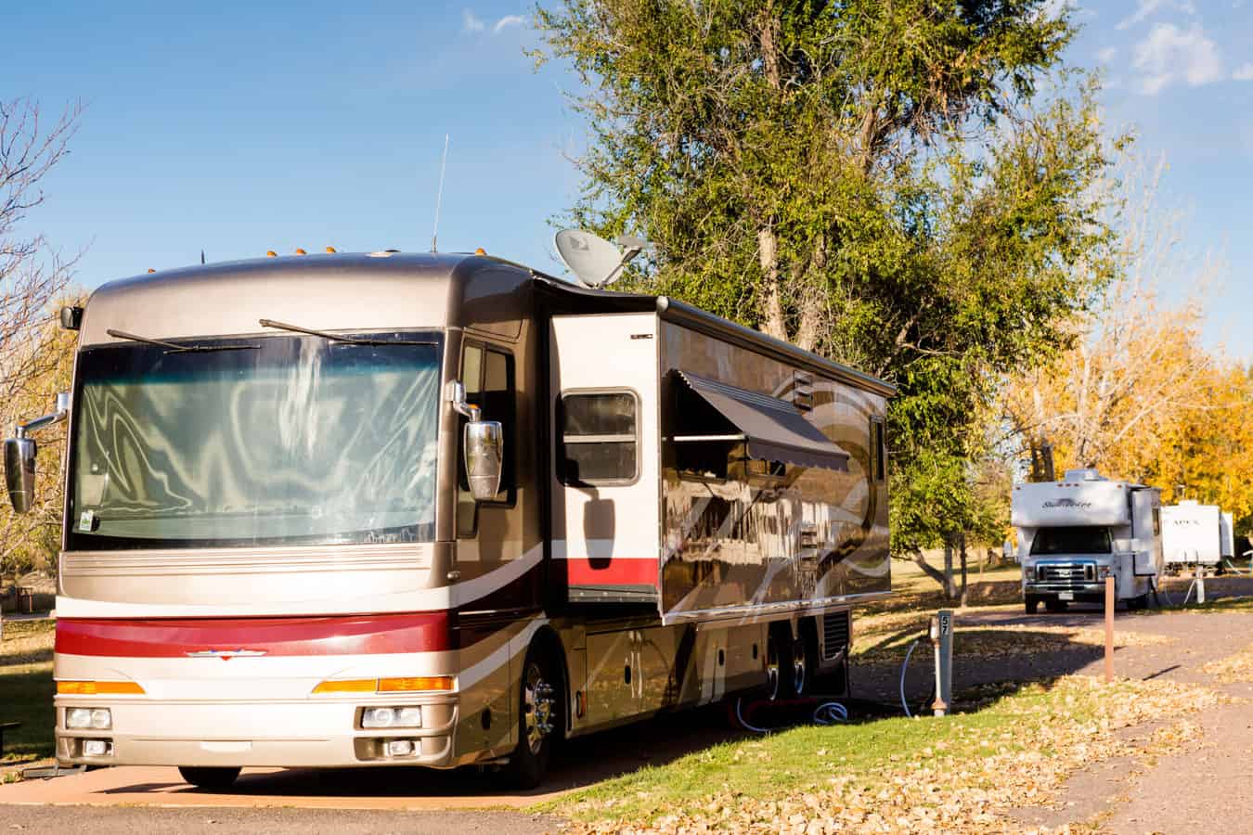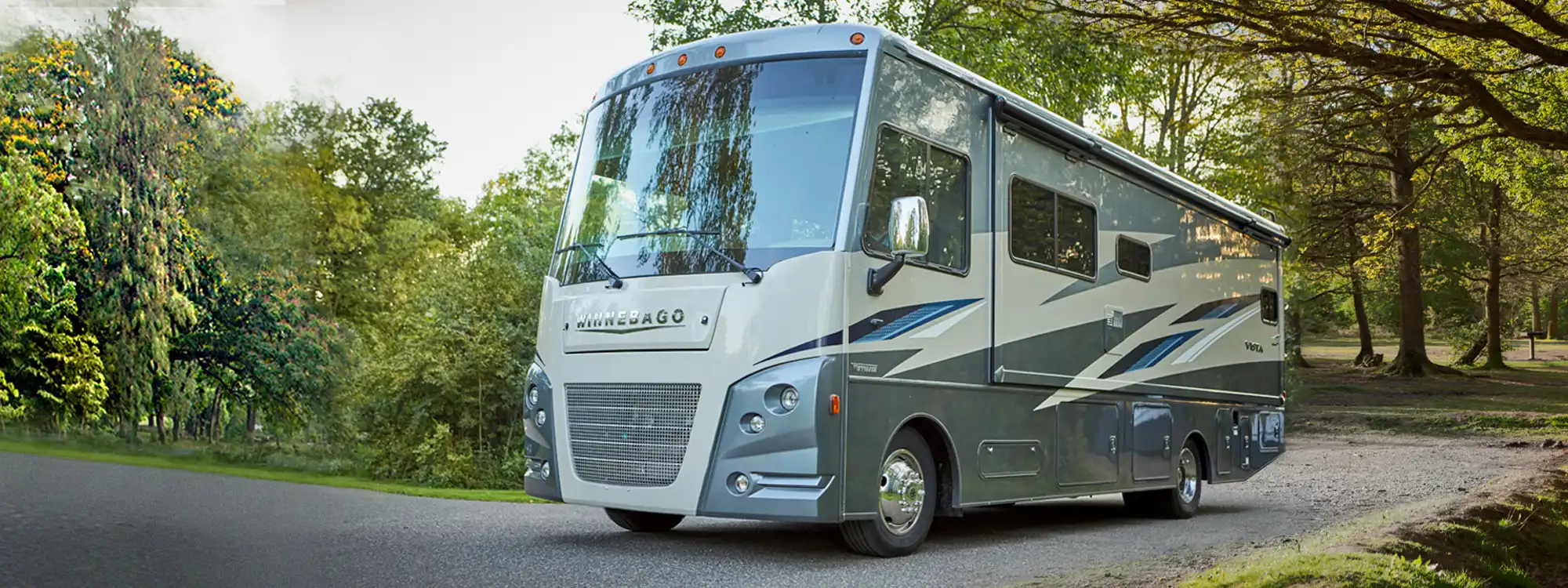
Get A Look At The Thor ACE RV Floor Plans For 2022
RVs are constantly being updated and redesigned by major brands. A popular type of Class A motorhome comes from Thor Motorcoach! There are several new additions and updates to the Thor A.C.E. RV floor plans this year.
There are 5 base floor plans to choose from in the A.C.E lineup. We’ll briefly explore each of them, going from the smallest to the largest. Each design comes with a variety of options and upgrades, so you will be able to choose some personal additions/swaps if you buy a new one.
Thor is a big player in the RV world, and we’re sure you’ll be delighted with the changes they have made for 2022. Let’s take a look at their offerings.
27.2
- Total vehicle length: 28 feet, 10 inches
- Gross Vehicle Weight Rating: 18,000 lbs.
- Fresh water capacity: 50 gallons
- Slideouts: 2
The 27.2 is the smallest of the A.C.E. RV floor plans, but it still provides plenty of space for its passengers. This design would be perfect for full-time RVers who want to maximize the space for themselves. There are additional beds (such as the bunk over the driver’s cab and a jack-knife sofa), but the primary bedroom is located at the rear.
This RV features a king-size bed, which sits within its own slideout. A full bathroom occupies the other half of the rear, and there’s also easy access to a spacious closet. The kitchen sits in the next section. The appliances and storage facilities have been spread out on opposite walls. A booth-style dinette and jack-knife sofa round out the whole package.
This floor plan may be a bit more compact than others, but it provides a decent amount of space and comfort for travelers. You can view more details about this floor plan here.
29.5
- Total vehicle length: 30 feet, 11 inches
- Gross Vehicle Weight Rating: 18,000 lbs.
- Fresh water capacity: 50 gallons
- Slideouts: 1
The 29.5 is the next step up. It’s a bit longer than the previous model and has a completely different layout. Instead of two smaller slideouts, this design features one long one that spans the length of the vehicle. This adds extra space everywhere, so the interior feels more open.
Once again, the bedroom is located at the rear. With help from the full-length slideout, this room has a good amount of space to navigate through. It features a king-size bed, a pair of bedside tables, overhead storage, and access to a large closet and dresser. A 32-inch TV completes the space.
A bathroom sits just outside the bedroom. The bathroom contains all the essentials and even has a medicine cabinet and a good amount of counter space. The kitchen setup is across the hall from the bathroom. It includes a refrigerator, microwave, stove, sink, and a ton of cabinet storage. The living room furniture consists of a booth-style dinette and your choice of a jack-knife sofa or a pair of theater seats. An additional drop-down bunk over the cab adds another place to sleep as well.
The 29.5 is a wonderful addition to the A.C.E. RV floor plans this year. For more information, visit the product page here.
30.3
- Total vehicle length: 31 feet
- Gross Vehicle Weight Rating: 18,000 lbs.
- Fresh water capacity: 50 gallons
- Slideouts: 2
Next up, we have the 30.3 design! This floor plan is only longer than the 29.5 by an inch or so, but the layout is quite different. This motorhome offers a nice separation of space, so the occupants of the rear bedroom can enjoy some privacy.
The main bedroom contains a queen-size bed that sits partially within a slideout. This frees up room at the foot of the bed for the closet, dresser, and TV. Overhead cabinets are also installed above the bed and the TV.
The bathroom spans the width of the RV and separates the bedroom from the rest of the vehicle. There are entrances on both sides so occupants of the bedroom can easily get in, but so can other passengers. This way, nobody has to trek through the bedroom to get to the bathroom!
The rest of the space is split between the kitchen and living room. All the kitchen appliances sit against one wall, while the furniture sits on the opposite wall. A second slideout contains the booth-style dinette and jack-knife sofa as well as a set of overhead cabinets. These both face a retractable TV on the opposite wall. A drop-down bunk over the cab completes the design.
The 30.3 is a nice middle-ground for the A.C.E. RV floor plans. It’s not as large as some but offers a nice separation of space. For more information about this design, visit this product page on the Thor Motorcoach website.
32.3
- Total vehicle length: 33 feet, 5 inches
- Gross Vehicle Weight Rating: 18,000 lbs.
- Fresh water capacity: 50 gallons
- Slideouts: 1
The 32.3 is the only bunkhouse model in the lineup of A.C.E. RV floor plans. If you’re traveling with kids or large groups, this is a fantastic RV to consider. In many ways, this floor plan is similar to the 29.5, but it has more space to work with. Like that model, there is a single long slideout that expands the floor plan.
The rear bedroom contains a king-size bed as well as a closet, dresser, and a pair of nightstands. The bathroom sits just outside and is slightly larger than many others in this lineup. There’s even room for a small linen closet!
The bunk beds sit in a nook across the hall from the bathroom. Each bed is 28 inches wide and 71 inches long and has access to a window. The kitchen occupies the next section of the motorhome. The refrigerator sits against one wall, while the rest of the appliances and storage are on the opposite side.
A booth-style dinette and jack-knife sofa sit on either side of the RV. Occupants of the sofa can easily watch the TV that is mounted above the dinette. A drop-down bunk above the cab adds one more place to sleep. Overall, this design is perfect for larger groups! Check out more details here.
33.1
- Total vehicle length: 34 feet, 8 inches
- Gross Vehicle Weight Rating: 20,500 lbs.
- Fresh water capacity: 50 gallons
- Slideouts: 2
Finally, we have the biggest model of the A.C.E. RV floor plans. The 33.1 is larger and more powerful than any of the previous models. The rear bedroom features a king-size bed that sits within its own mini slideout. A huge closet sits at the foot of the bed in addition to a dresser and TV.
The bathroom is just outside the bedroom and contains all the necessities as well as a small storage cabinet for toiletries. The kitchen sits across from the bathroom and features a refrigerator, microwave, stove, sink, storage cabinets, and tons of open countertop space.
A booth-style dinette and jack-knife sofa occupy the second slideout in the living room. They face a pair of theater seats with integrated footrests. As is the case with all of these motorhomes, another bunk is installed over the driver’s cab, thus increasing the sleeping space of the RV.
For more details about this layout, visit the product page here.
RVers looking for valuable how-to information have learned to go to the experts. Forums such as iRV2.com and blog sites like RV LIFE, Do It Yourself RV, and Camper Report provide all the information you need to enjoy your RV. You’ll also find brand-specific information on additional forums like Air Forums, Forest River Forums, and Thor Forums.
Related articles:





Nice if that is what you like. It is not for me tho. Which is why I am designing the interior of my hightop, extended wheelbase, van, for my camper. From floor to ceiling. The floor will look like an expensive custom job, but while it will be “custom”, it will not be expensive, distinct possibility I will be using pallet wood, depending on which pattern I will be going with. Walls not sure if I will be doing a custom design with wood, or stenciling plywood. Still not sure if I will be doing anything to the ceiling or possibly just a paint job. Composting toilet (DIY) will be in a DIY throne. And so it will go, once finished it will look expensive and custom, but all the furniture will be DIY folding from wood, DIY wood manual lift bed, and so on. Bottom line, it will be what makes me happy rather than not pleased with someone else’s idea of what I would like. By the way, all of the builds will be simple projects that almost anyone can do, plenty of free plans on line, but I also will be using some I designed myself. Fun, fun, fun.