River Ranch Takes their Luxury Fifth Wheel to the next level
There are no two ways about it—the River Ranch luxury fifth wheel from Columbus is unlike anything you’ve seen before. Perhaps the best way to describe it is a fusion of a travel trailer, a luxury fifth wheel, and a motorhome. It’s a new kind of towable RV that seamlessly combines the single-floor convenience of a travel trailer with a fifth wheel’s towability, adding for good measure the voluminous basement storage of a bus-type Class A motorhome.
Recently, Forest River Sales Coordinator Christi Havens and Engineering Manager Ron Brown walked Camper Report through a River Ranch 390RL floorplan at the company’s Columbus plant near Elkhart, Indiana.
“The really unique thing about this River Ranch is the single-level living. Just like in a ranch-style home, there are no interior steps, making it perfect for anyone that can’t or doesn’t want to climb stairs to go from, say, the living area to the bedroom, as is the case in a traditional front bedroom fifth wheel.”
Christi Havens – Forest River Sales Coordinator
The Most Basement Storage in a Luxury Fifth Wheel
While single-level living will be a key selling point, so is the expansive basement storage. Large pass-thru baggage doors line each side of the coach, some opening to slide-out trays for easy cargo access. Haven’s calculates basement storage at 480 cubic feet, roughly double the basement storage of most other high-profile fifth wheels. This includes roller trays in some areas.
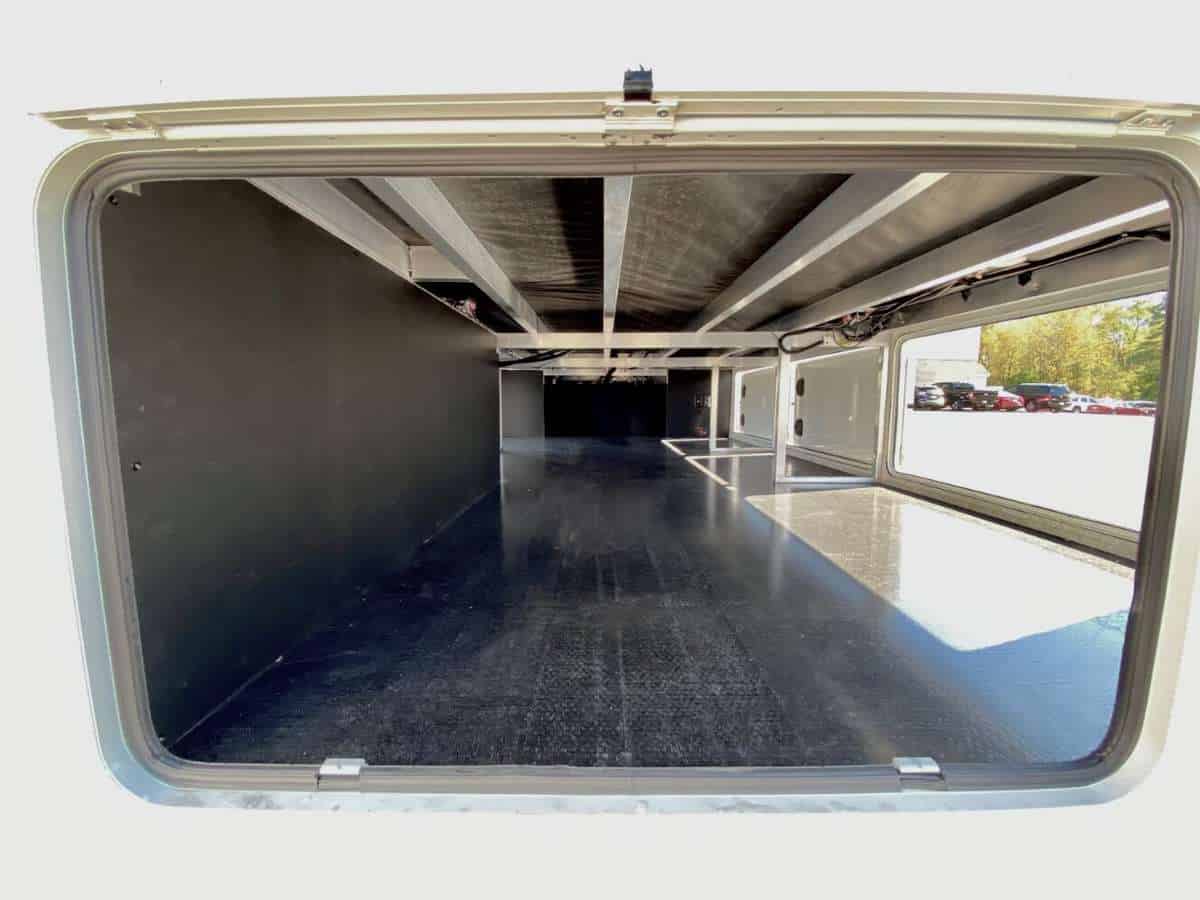
All that storage might seem excessive, but it will surely be appreciated by full-timers and other RVers who invariably collect a lot of stuff. River Ranch uses a one-piece composite floor in the storage area along with composite bulkheads and slide-out floors. Composite decking won’t rot or deteriorate due to moisture.
In large part, River Ranch is the brain-child of Forest River Engineering Manager Ron Brown. About a year ago, the concept came to him while visiting with dealers at the Forest River Open House.
“We had introduced some new fifth wheel floorplans with raised living areas and upper-level front bedrooms,” said Brown. “In effect, 75% of the interior space was already raised. It just dawned on me, ‘Why don’t we bring the rest of the floor up and put it all on one level?’ The result is the River Ranch.”
Ron Brown – Forest River Engineering Manager
The upper-level zone in a fifth wheel—whether it is a bedroom, a front living room, or a raised rear den—are know to generate some degree of claustrophobia, as ceilings are lower to accommodate the raised floor.
Where Are The Air Conditioners?
Brown and his team overcame this obstacle by removing the air-conditioners from the roof, relocating them to the basement, and making the ceilings taller without increasing the fifth wheels’ overall height.
Interior height is seven-feet throughout, and exterior height remains at 13-feet 6-inches, comparable to other Columbus fifth wheels.
One place you will immediately notice the benefit of this design is in the bedroom where River Ranch has located a ceiling fan, something nearly impossible in a traditional fifth wheel upper bedroom.
According to Brown, relocating the A/C system to the basement has additional advantages beyond making for taller ceilings. First, it eliminates the need for those large A/C holes in the roof and ceiling. Second, the A/C components are protected from direct sunlight and weather, which can exact a toll on hardware and electronics. This move also allows the system to share in-floor ductwork with the furnace.
Brown describes the River Ranch set up as a two-ton residential air-conditioning system with a heat-pump that functions down to 40-degrees outside temperature. The HVAC system—both A/C and furnace—also incorporate residential air-filters, replacements Brown says you can find at Lowe’s, Home Depot, and most hardware stores.
The 390RL floorplan features a two-tone interior with modern, lighter colors. A 50-inch TV in the living room is complemented by a similar-sized TV in the bedroom, located in a televator behind the bedroom fireplace.
Luxury Fifth Wheel = Luxury Bath
Standard in the River Ranch are stainless steel appliances, RV or residential refrigerators, and solid surface countertops in the kitchen and bath.
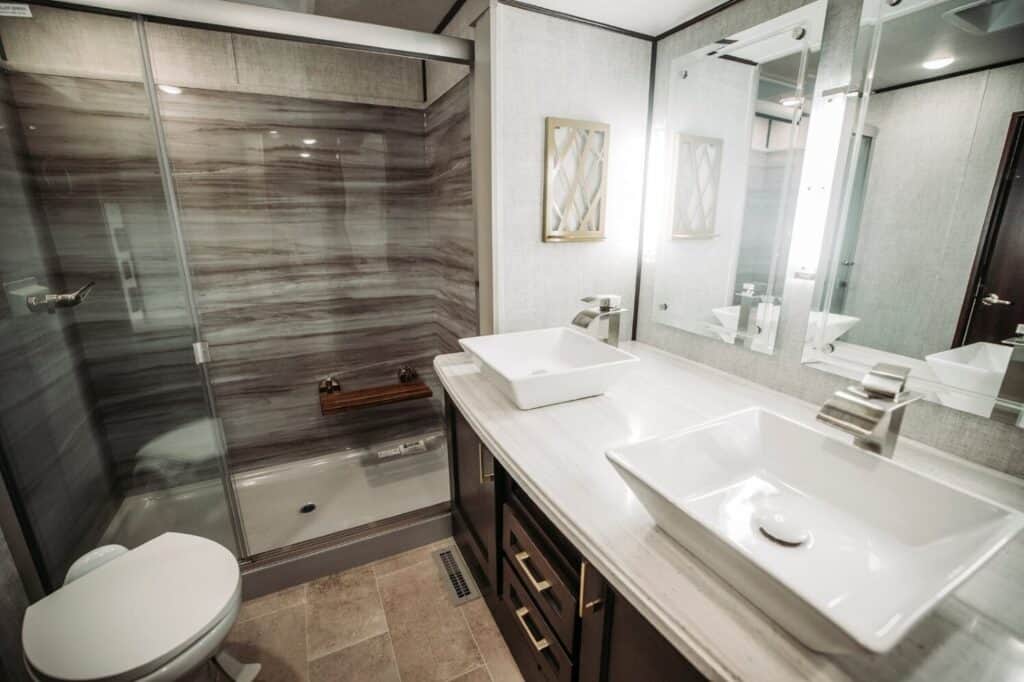
Speaking of the bath, Sales Coordinator Havens describes it as a “60-inch Signature spa-shower,” including a teakwood seat, backlit mirror, and dual vessel-type vanity sinks. We’ve heard of RV baths described as “residential” before, but this one lives up to the claim.
At 101-inches wide, designers have allowed for a wider hallway leading to the bedroom. Combined with the 36-inch wide exterior door, appropriately sized for an aftermarket power lift, the River Ranch can accommodate those with physical disabilities.
Two floorplans are planned at this time: a 390RL rear living room model and a 392MB mid-bunk design.
Dry weight is expected to be about 14,000 pounds with around 4,000 pounds of cargo capacity. Lengths will run about 42-feet, with MSRP in the neighborhood of just under $90,000. The company describes the River Ranch as “entry-level luxury.”
Key River Ranch Features
5th Wheel Exterior
· One-piece composite basement floor, bulkheads, and slide-out floors are waterproof, insect resistant, and lighter in weight than traditional fabricated wood materials
· 480 cubic feet of basement storage, including some areas with roller trays for easy loading and unloading
· Large 36” entry door with oversized grab handle can accommodate aftermarket lift systems for those with physical disabilities
· Straight frame design—not a drop deck frame like typical fifth wheels—increases departure angles and increases the clearance of front jacks and dump valve plumbing
· Two patio awnings for a combined 36-feet of coverage effectively protect the entire door-side of the fifth wheel
· All slide-outs are high enough to walk under, making it easier to access basement storage areas and avoid head-bangers
· 8000-pound axles with MOR/ryde CRE 4000 suspension and G-rated tires with standard tire pressure monitoring system by TST for added security and safety during towing
Exterior/Interior Features
· Two-ton basement air-conditioner with heat pump eliminates typical roof-mounted A/C and allows for 84-inches of interior headroom throughout the coach
· Furnace and air-conditioner share a single set of ductwork, which consist of hard wall, residential galvanized-steel ducting for more efficient air-flow
- Large residential 25” x 16” x 4” A/C-heat pump filter and 12 x 12 residential furnace filter provide cleaner air; no other RV offers this
· Power Gear SlimRack slide-out system mechanisms as used on Class A motorhomes
Luxury Fifth Wheel Interior
· Single level living with no steps up to the front or back sections of the coach
· 84” headroom throughout, a River Ranch exclusive
· Two fireplaces—one in the rear living room and one in the front bedroom
· The heat pump is operational down to 40 degrees outside temperature; combined with the two fireplaces results in the furnace will be used much less
· JBL sound system with a subwoofer and three zones to pair multiple devices for audiophile sound quality inside and outside
· Ceiling fan over bed (no other 5th wheel has this)
· Soft-close doors and drawers ensuring proper closing requires less maintenance and extends the life of the cabinets
· Tankless water heater for nearly endless on-demand hot water whether in the kitchen or bathroom
The River Ranch is starting to ship to dealers now and will be widely available in early 2021 through Forest River Columbus dealers. Interested RVers can also find the River Ranch at the Florida RV SuperShow in Tampa coming up in January 2021. To learn more, visit: https://palominorv.com/fifth-wheels/river-ranch

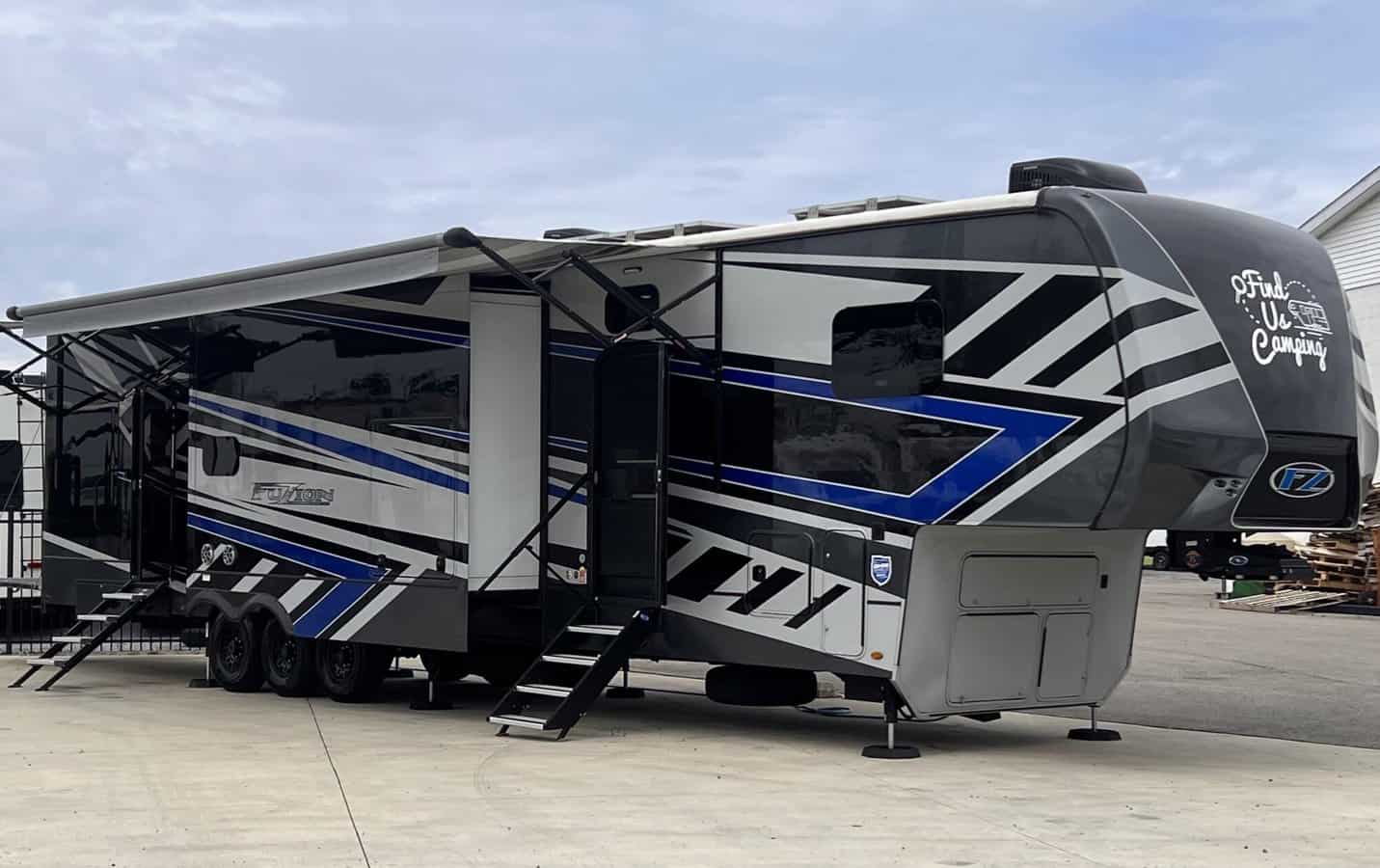
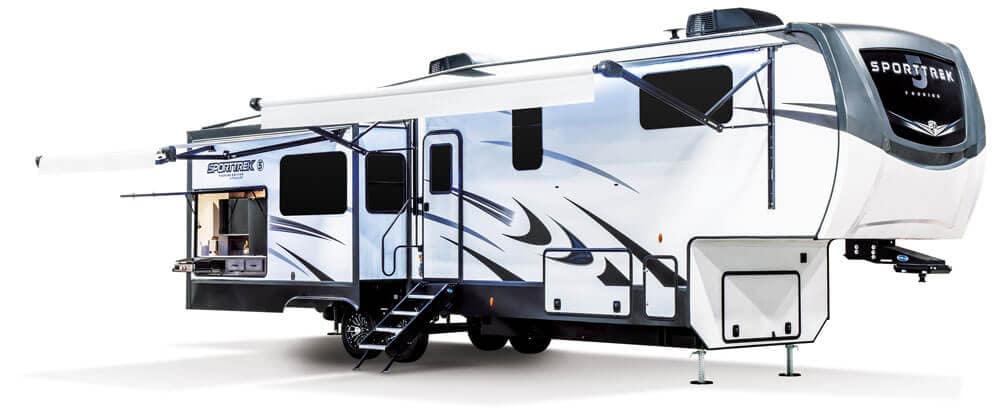
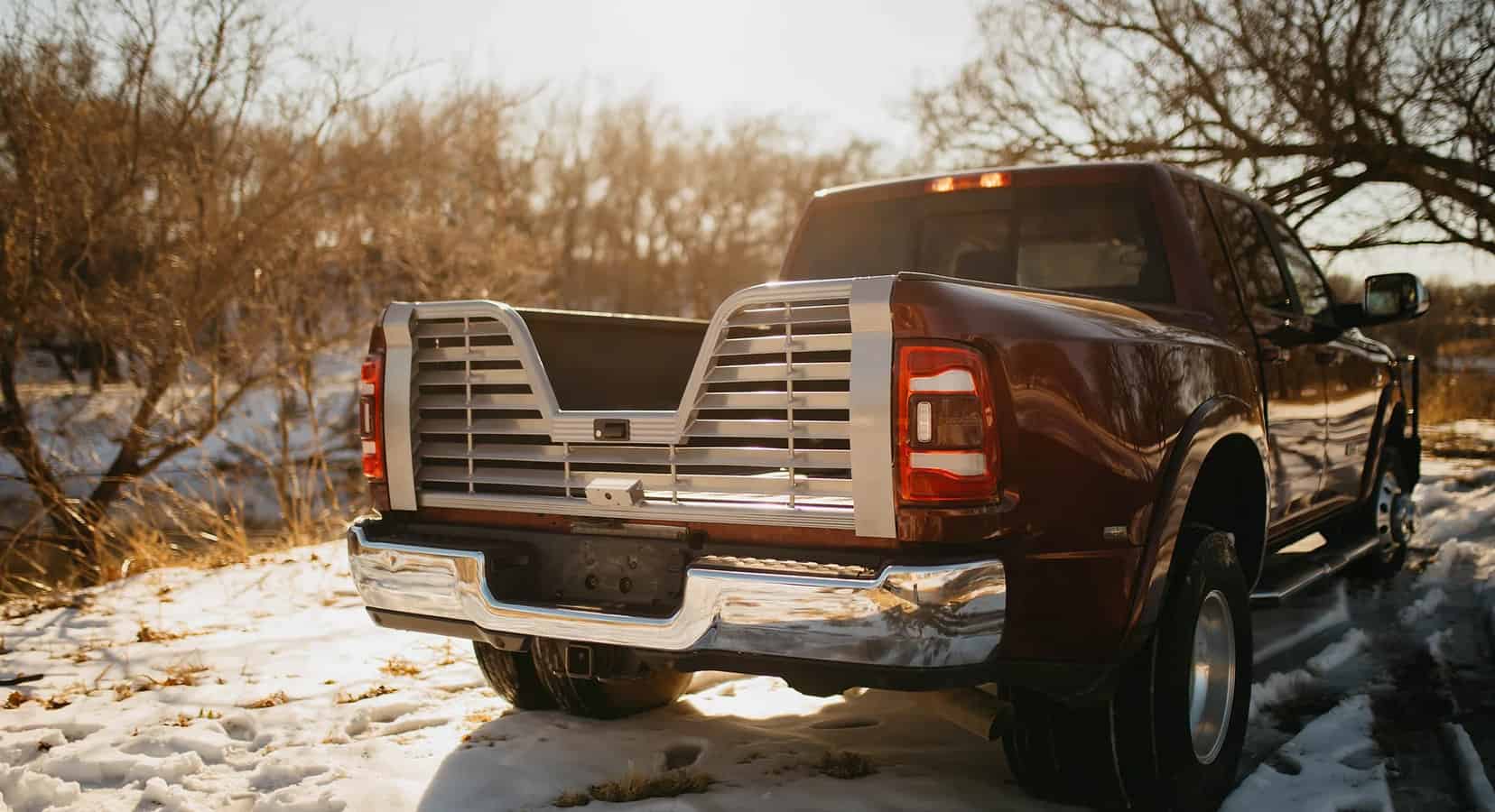
I think the single level living is awesome. I do have one question about the storage area. How do you keep the storage compartment items/bins from shifting during sudden stops or acceleration? Again, well done.
Thanks
I want a motor home to sit year round on my river property. It seems like all of them are recommending that I add extra covering like a huge car port. I think that is ugly. Will your composite construction keep the roof protected from leaks from the elements without additional cover