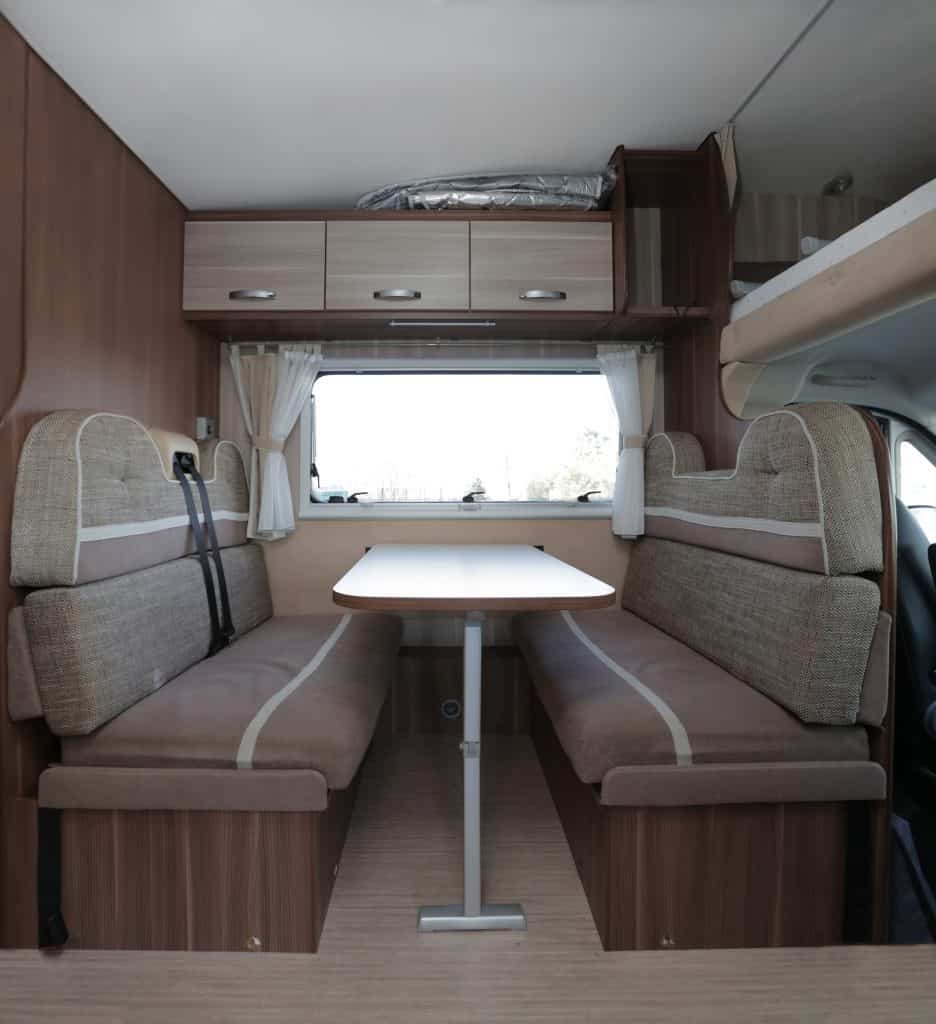
Travel trailers give adventurers a great place to relax, kick up their feet, take a nap, and even make a meal when they’re driving across the country. Trailers are now modern luxury living spaces! But one feature that a lot of them still have are dinettes.
Dinettes are pieces of furniture that many RVs, fifth wheels, and travel trailers have in the main living/ dining space. Oftentimes they are attached to the ground, or else too heavy to easily move. They usually come in two formats: Two padded benches on either side of an attached table, or a 3-sided wraparound couch that encircles a table.
Both of these can be great and have served travelers well for years. But sometimes they’re too bulky or heavy for some people’s taste. And I think we all know the discomfort of being trapped in a booth, waiting for the people on the outside to get up and let you out!
Luckily, there are a variety of different dining options for travel trailers. While dinettes are common features, it’s not too hard to find a floor plan that features a free standing table and chairs instead. Below I’ve got a collection of some of my favorite floor plans without classic dinettes.
Most of these feature free-standing tables, but a few have variations on dinettes that are more user-friendly. Pay attention to the layout and special features of each one, and you might just find your dream trailer!
Alpha Wolf 23RD-L
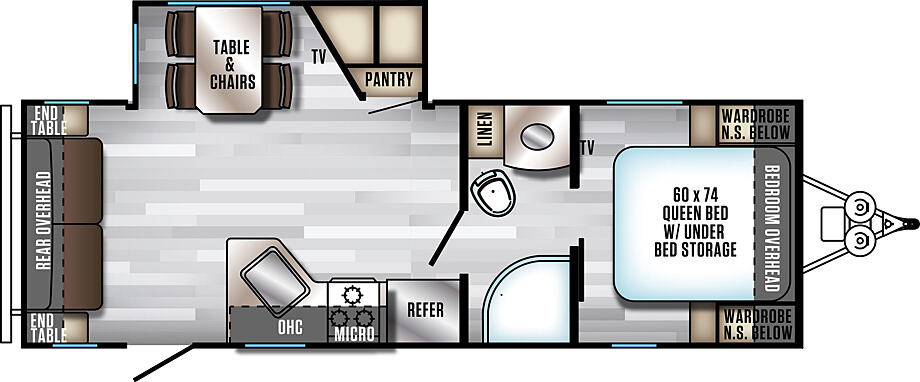
- Unladen Vehicle Weight: 5,392 lbs.
- Maximum Cargo Carrying Capacity: 2,208 lbs.
- Fresh Water: 49 gallons
- Grey Water: 42 gallons
- Black Water: 42 gallons
This travel trailer is the perfect option for people who like the freedom of the road and the privacy of the home. This floor plan is split almost perfectly in half, with the master bedroom and bathroom occupying the front and the kitchen and living room in the back.
The far back wall of this travel trailer contains a large couch with end tables on both sides. Perfect setup for snacks, books, and remotes!
A slide out along the far wall contains a free-standing table and four chairs. An angled pantry fills the corner of this slide out, and a TV rests on the side that faces the table and back couch. You’ll have a good view, no matter where you sit!
Across from this dining slide out is the kitchen. This packs a lot of appliances into a small space! A refrigerator, microwave, stove, oven, and sink all sit neatly against the wall. There’s also a bit of extra counter space to make food prep a bit easier.
A door off the kitchen leads to the large bathroom. A toilet, linen closet, sink, and vanity take up one half, while a curved shower occupies the rest. This is one of the most spacious bathrooms you’ll ever find in a trailer!
A door from the bathroom then leads into the bedroom. A large bed sits against the front wall of the trailer with overhead cabinets stretching above it and storage space available underneath. A pair of wardrobes sit on both ends too, providing plenty of storage.
For more information on this travel trailer, as well as related floor plans, customization options, and detailed specifications, visit their website here.
Flagstaff Classic 8529IKBS
- Unladen Vehicle Weight: 9,505 lbs.
- Maximum Cargo Carrying Capacity: 2,076 lbs.
- Fresh Water: 60 gallons
- Grey Water: 90 gallons
- Black Water: 45 gallons
This trailer has got a lot going on! It’s packed full of comforts and convenience and blends everything into a very classy, modern design.
The far back wall has a pair of swiveling recliner chairs, along with a set of end tables and a span of overhead cabinets. Two slide outs expand from the main living space, containing the majority of the furniture for this room. Both of these are carpeted.
One slide out holds a three-person couch, a refrigerator, microwave, stove, and oven. They all fit neatly side by side and face towards the large island which sits in the center of the main room. This island contains a large sink and blank counter space on either side.
The other slide out holds the dining area and entertainment center. There’s a free-standing table along with four chairs. The entertainment center is angled outward, and a fireplace sits beneath the TV.
A small set of steps leads up and away from the living room, creating a small hallway. Along this hallway is the bathroom. This space neatly fits the toilet, linen closet, curved corner shower, and a sink and vanity. The bathroom also has a door leading to the bedroom, creating access from two sides for convenience.
The bedroom sits at the front of this trailer. It’s completely carpeted for maximum comfort! A queen-sized bed sits against one wall, partly extended into a slide out. The bed faces a small dresser and a TV. The front wall of the bedroom (and the trailer) contains a wardrobe and a washer and drier prep station.
For more information on this travel trailer, as well as related floor plans, customization options, and detailed specifications, visit their website here.
Rockwood Signature 8328BS
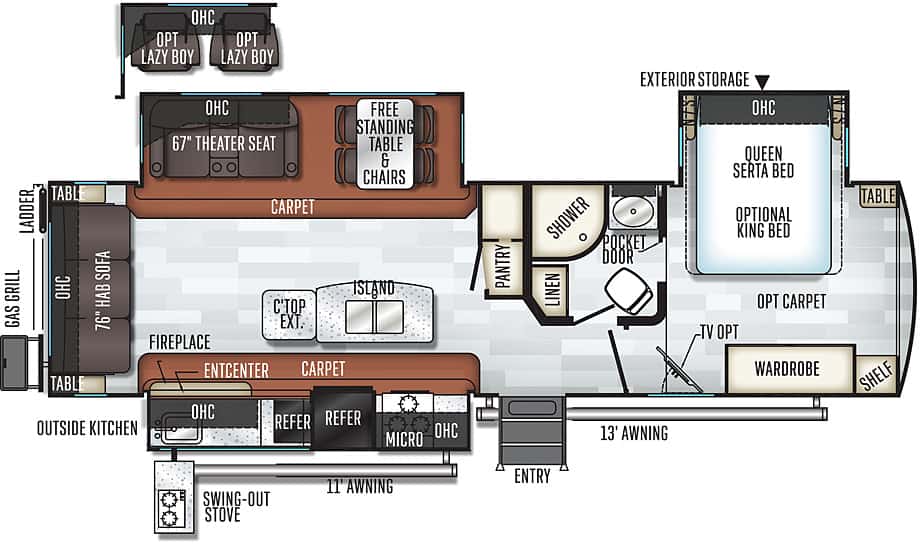
- Unladen Vehicle Weight: 9,079 lbs.
- Maximum Cargo Carrying Capacity: 2,074 lbs.
- Fresh Water: 60 gallons
- Grey Water: 108 gallons
- Black Water: 45 gallons
This travel trailer is spacious and was designed with comfort in mind. There are tons of places to sit and relax here.
The back wall of this trailer contains a three-person sofa with end tables on either side and overhead cabinets above it. A set of slide-outs sit on both sides of the living room, packed full of furniture and appliances! They’re also both carpeted.
One slide-out has a two-person theater seat with cup holders included. Next to this is a free-standing table with four chairs. And don’t worry! There’s enough space between the two to make it easy to get in and out.
The other slide-out holds the kitchen and entertainment center. A long countertop runs along the back wall, with appliances built into it along the way. A microwave, refrigerator, oven, stove, and overhead cabinets fill the space along its length. The entertainment is nestled against the other end, with a fireplace beneath the TV.
On the exterior of this slide-out is an outdoor kitchen extension. This includes a sink, extra counter space, and a swing-out stove.
Back inside is a large island. This sits in between the two slide-outs and provides even more counter space! A sink is set in the middle, but there is room around it, plus an extra extension. This is the trailer you’ll want to get if you like to create feasts on the road.
A pantry sits along the front wall of the living space, as well as an additional storage closet.
The bathroom of this unit has two doors, one leading from the living room, one from the bedroom. A toilet, curved shower, linen closet, sink, and vanity are all neatly fit into this room.
The bedroom has a queen-sized bed that extends into a slide out to create more walking room. Overhead cabinets stretch above it and the bed faces a large wardrobe and set of shelves. There’s also an option to add an extra TV into the corner of this room!
For more information on this travel trailer, as well as related floor plans, customization options, and detailed specifications, visit their website here.
Hemisphere Hyper-LYTE 22RBHL
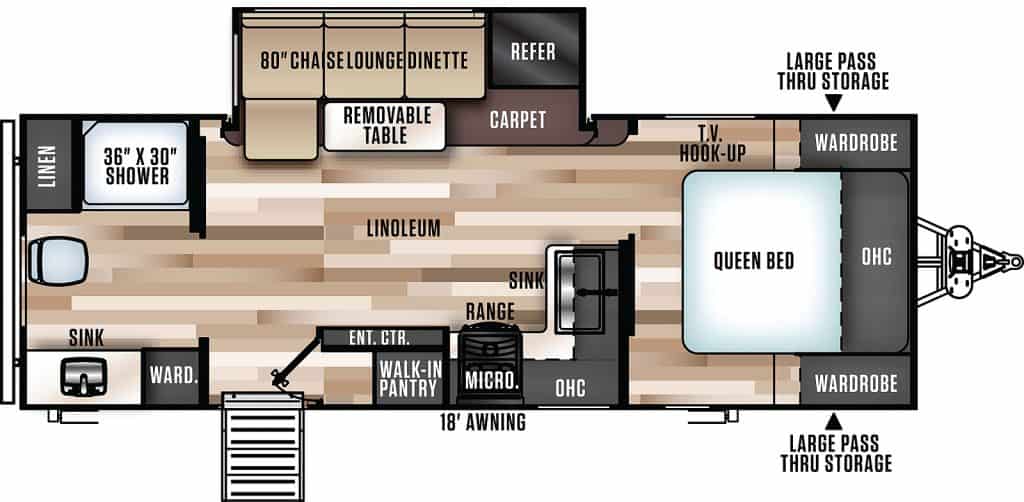
- Unladen Vehicle Weight: 5,413 lbs.
- Maximum Cargo Carrying Capacity: 2,157 lbs.
- Fresh Water: 48 gallons
- Grey Water: 64 gallons
- Black Water: 32 gallons
This travel trailer sports an unconventional layout, but different doesn’t mean bad! By shifting elements around, it has created a new flow and greater space in some areas.
The back of this trailer is occupied with a large bathroom. A toilet sits against the wall, directly between the sink, vanity, and wardrobe on one wall and a shower and linen closet on the opposite wall.
The living area is spacious and sports one carpeted slide-out. This slide-out has a large 3-person sofa with a footrest on one end. This functions both as a couch and a dining space. There is a removable table that can be positioned next to the couch. Next to this setup is the refrigerator.
Across from this slide-out is the kitchen. A long L-shaped counter hugs the wall and rounds the corner. This keeps the middle space clear! A sink, range, oven, microwave, and overhead cabinets fill the space above the counter. A walk-in pantry sits next to the kitchen with an entertainment center on the side that faces outward.
The front of this trailer contains the bedroom. A queen-sized bed sits along the front wall, facing a TV on the opposite wall. Wardrobes sit on both sides with overhead storage sitting above the bed.
For more information on this travel trailer, as well as related floor plans, customization options, and detailed specifications, visit their website here.
Wildcat Maxx 32TSX
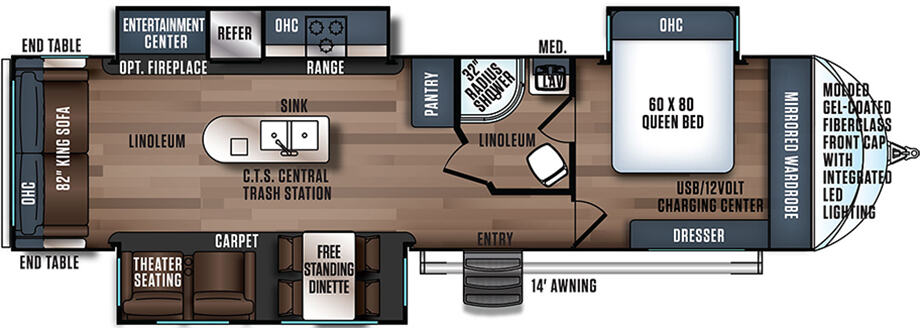
- Unladen Vehicle Weight: 9,150 lbs.
- Maximum Cargo Carrying Capacity: 2,405 lbs.
- Fresh Water: 67 gallons
- Grey Water: 108 gallons
- Black Water: 54 gallons
The Wildcat Maxx is a luxury travel trailer with a lot of great comforts built into it.
The back wall of this unit holds a king sofa with end tables on both sides. Cabinets fill the space overhead. Two slide-outs lines the two other walls of the living room with a large island and kitchen sink in between them.
One slide-out holds a two-person theater seat and the dining area. A table and four chairs sit next to the theater seat, with enough space to maneuver between the two.
These both face the other slide-out, which holds the kitchen and entertainment center. The entertainment center sits high on the wall, and buyers can choose whether or not to add a fireplace below it. A refrigerator, range, countertop, and overhead cabinets also occupy this slide-out.
A pantry sits along the front wall of the living room too, providing extra storage space for food or kitchen equipment.
The bathroom of this unit has two doors, one from the living room, one from the bedroom. The room itself neatly fits a sink, toilet, curved shower, and small cabinet into the space.
The bedroom holds a queen-sized bed that sits partially in a small slide-out. It faces a large dresser and has cabinets stretching above it. A large mirrored wardrobe along the front wall provides large storage space and makes the whole room look bigger!
For more information on this travel trailer, as well as related floor plans, customization options, and detailed specifications, visit their website here.
Jay Flight Bungalow 40FBTS
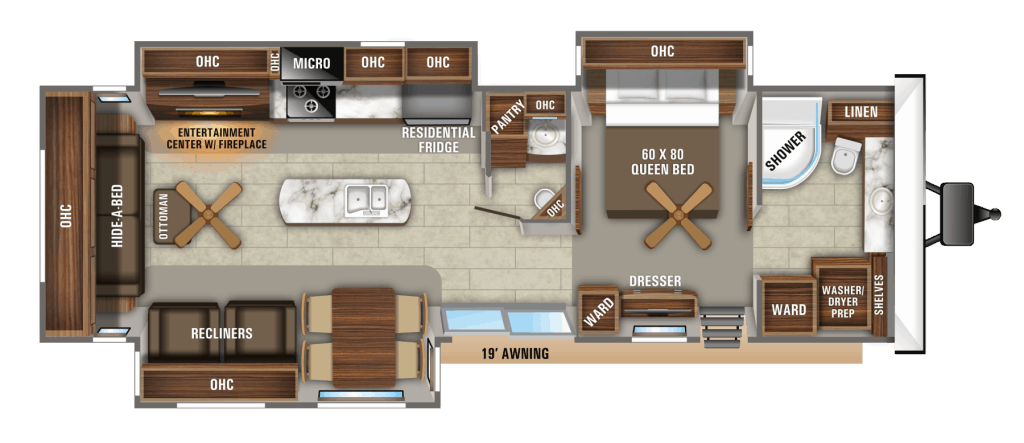
- Unladen Vehicle Weight: 11,090 lbs.
- Maximum Cargo Carrying Capacity: 1,910 lbs.
- Fresh Water: 38 gallons
- Grey Water: 39 gallons
- Black Water: 39 gallons
This travel trailer is absolutely packed with storage space! This is a great option for people who need to pack a lot of stuff, but don’t want it to get in their way.
The back wall of this trailer holds a two-person sofa that can fold out into a bed when needed. An ottoman sits next to it as an option footrest as well. It’s bordered by end tables on both sides and has cabinets overhead.
Two carpeted slide-outs occupy the walls, with a kitchen island in between them This island contains lots of counter space, plus a large sink.
One slide-out contains a set of recliners that are topped by another set of cabinets. Next to this is the large table as well as four matching chairs. These each faces the opposite slide-out, which contains the kitchen and entertainment center.
The entertainment center has a fireplace on the bottom, a TV in the middle, and cabinets on top. A long countertop lines the wall with an oven, range, refrigerator, microwave, and even more cabinets above it.
This trailer actually sports two bathrooms! One of them is a half bath that can be accessed from the living room. A pantry from the kitchen cuts into the space a bit, but it still manages to fit a toilet, a sink, and, you guessed it, overhead cabinets!
The front of this travel trailer holds the master bedroom and bath. The bedroom has a queen-sized bed that extends into a slide-out. It has nightstands on both sides and has cabinets overhead. The bed faces the opposite wall, which contains a dresser, wardrobe, and TV.
The front of the trailer contains the full master bathroom. This large space holds an additional wardrobe, a washer/drier prep station, a linen closet, a toilet, a large vanity with a sink, and a curved shower in one corner. It’s got everything you could need!
For more information on this travel trailer, as well as related floor plans, customization options, and detailed specifications, visit their website here.
Eagle Travel Trailer 332CBOK
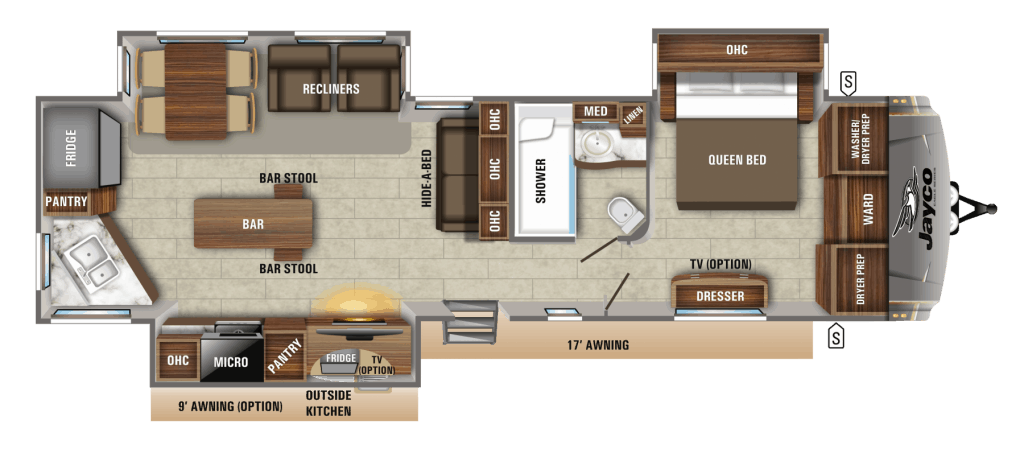
- Unladen Vehicle Weight: 10,441 lbs.
- Maximum Cargo Carrying Capacity: 1,554 lbs.
- Fresh Water: 75 gallons
- Grey Water: 32.5 gallons (plus 32.5 available in secondary and tertiary tanks)
- Black Water: 32.5 gallons
The Eagle travel trailer has an unconventional layout that’s perfect for people who like to mix things up!
The back of this trailer contains part of the kitchen equipment. I know, it’s different from the couches and recliners that you might have come to expect! A large refrigerator, pantry, angled counter top and sink occupy this space instead.
Two slide-outs lines the walls of the living room. One of them contains the rest of the kitchen appliances with a microwave, range, oven, additional pantry, and a set of cabinets. Next to this collection is the entertainment center. A TV sits above a fireplace, creating a great place to watch a movie or warm up on a cold day!
The opposite slide-out holds a set of recliners, as well as a table and four chairs. These all face toward the TV, making it easy to see from all of the seats.
A long bar with two stools sits in the space between the slide-outs, creating even more work space and seats. A sofa/hide-a-bed also sits along the front wall of the living room, lined with overhead cabinets.
The bathroom of this trailer easily accommodates a large shower, toilet, large vanity, sink, and linen closet.
The bedroom has a queen-sized bed partially sitting in a slide-out. It comes with a set of nightstands and cabinets overhead. The bed faces a dresser and owners have the option of adding another TV in this space too. The far front wall contains a wardrobe that is bordered on both sides by washer/drier pre stations.
For more information on this travel trailer, as well as related floor plans, customization options, and detailed specifications, visit their website here.
Outback Ultra-LITE 280URB
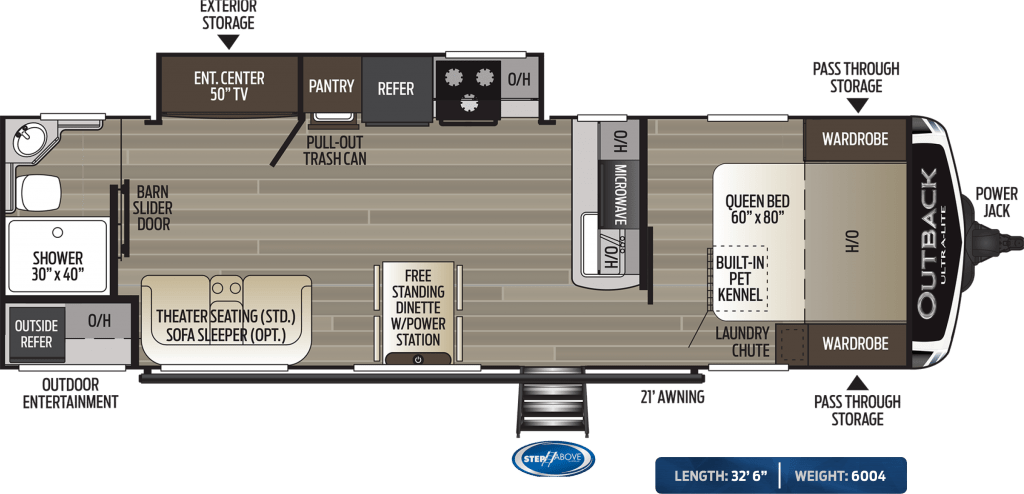
- Unladen Vehicle Weight: 6,004 lbs.
- Maximum Cargo Carrying Capacity: 1,596 lbs.
- Fresh Water: 60 gallons
- Grey Water: 30 gallons
- Black Water: 60 gallons
The Outback Ultra-LITE has a spacious layout that makes its comforts easy to access and enjoy.
The back wall contains the bathroom for this unit. A barn sliding door leads into the space, which easily holds a large shower, toilet, and a sink and vanity that stretches around a corner.
The living room only has one slide-out and offers a lot of open space in the middle. The slide-out holds the kitchen appliances and the entertainment center. The entertainment center contains a 50″ TV and it sits next to a pantry, refrigerator, range, oven, and set of overhead cabinets.
The opposite wall contains a two-person theater seat and a table with four chairs. These are both surrounded by plenty of space, so it’s not awkward to move around them.
The front wall of the living room contains a long counter with a large sink at one end. Situated above it are a set of overhead cabinets and a microwave.
The bedroom is at the front of the trailer. The queen-sized bed sits along the front wall, with wardrobes on both sides. A huge set of overhead cabinets stretch above it too, creating massive storage space.
The bed also includes a built-in pet kennel for you animal lovers out there! You don’t have to be separated from your furry friend with this setup. A laundry chute is also part of the bedroom.
For more information on this travel trailer, as well as related floor plans, customization options, and detailed specifications, visit their website here.
Cougar Half-Ton 33SAB
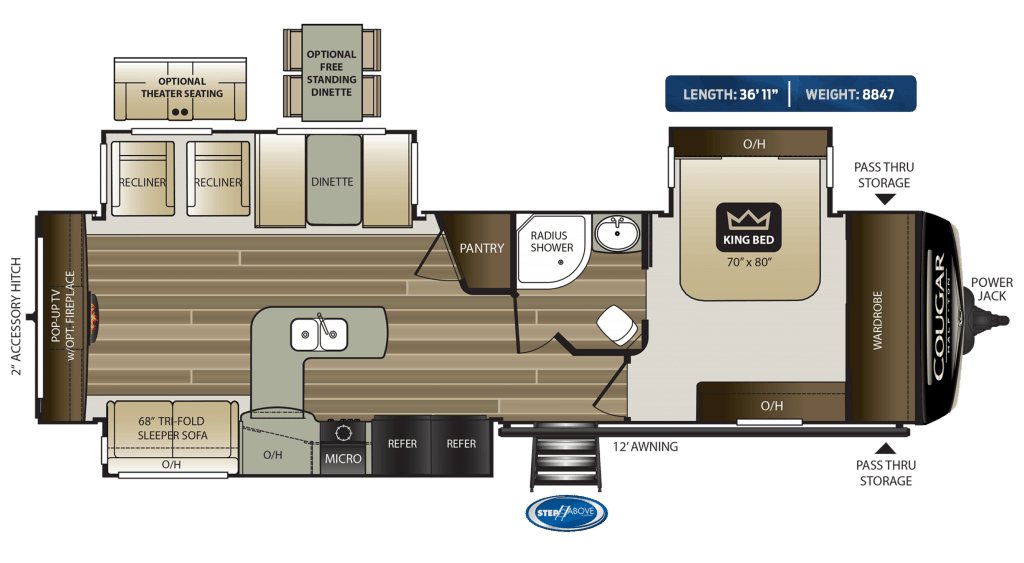
- Unladen Vehicle Weight: 8,847 lbs.
- Maximum Cargo Carrying Capacity: 1,653 lbs.
- Fresh Water: 60 gallons
- Grey Water: 30 gallons
- Black Water: 60 gallons
This travel trailer nicely separates each different area, while still creating a nice flow between each one.
The back wall of this trailer holds a pop-up TV with an available option of adding a fireplace below it. This model also has two slide-outs along the walls of the living room, which contain most of the furniture for this space.
One slide-out holds a tri-fold sleeper sofa that can fold into a bed when necessary. This sits next to the kitchen setup. A long L-shaped counter arcs outward. It contains the sink and creates a good amount of workspace while simultaneously separating the kitchen from the living room.
A set of overhead cabinets, a microwave, range, oven, and two refrigerators sit in this space. To complete the setup, a pantry sits along the front wall of the living room.
The opposite slide-out holds a set of recliners and a free-standing table with four chairs. A dinette is a default for this model, but customers have the option to choose the table instead.
The bathroom of this unit has two doors, one from the living room, one from the bedroom. It has a toilet in one corner and a curved shower in the opposite one. A sink sits next to the shower as well.
The bedroom holds a king-sized bed that extends into a slide-out. Overhead cabinets line the top of it, and the bed faces an additional set of cabinets. A large wardrobe fills up the front wall of this travel trailer, creating lots of storage space!
For more information on this travel trailer, as well as related floor plans, customization options, and detailed specifications, visit their website here.

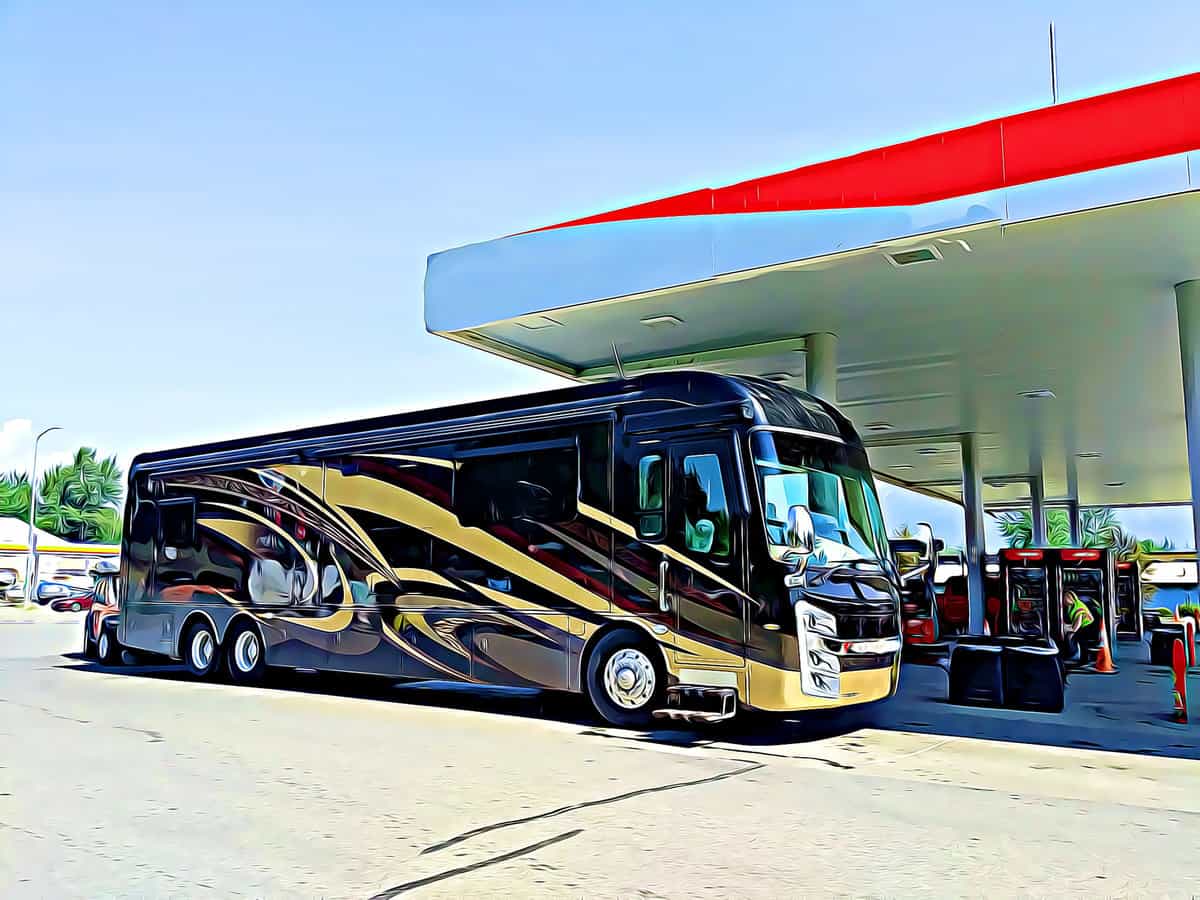
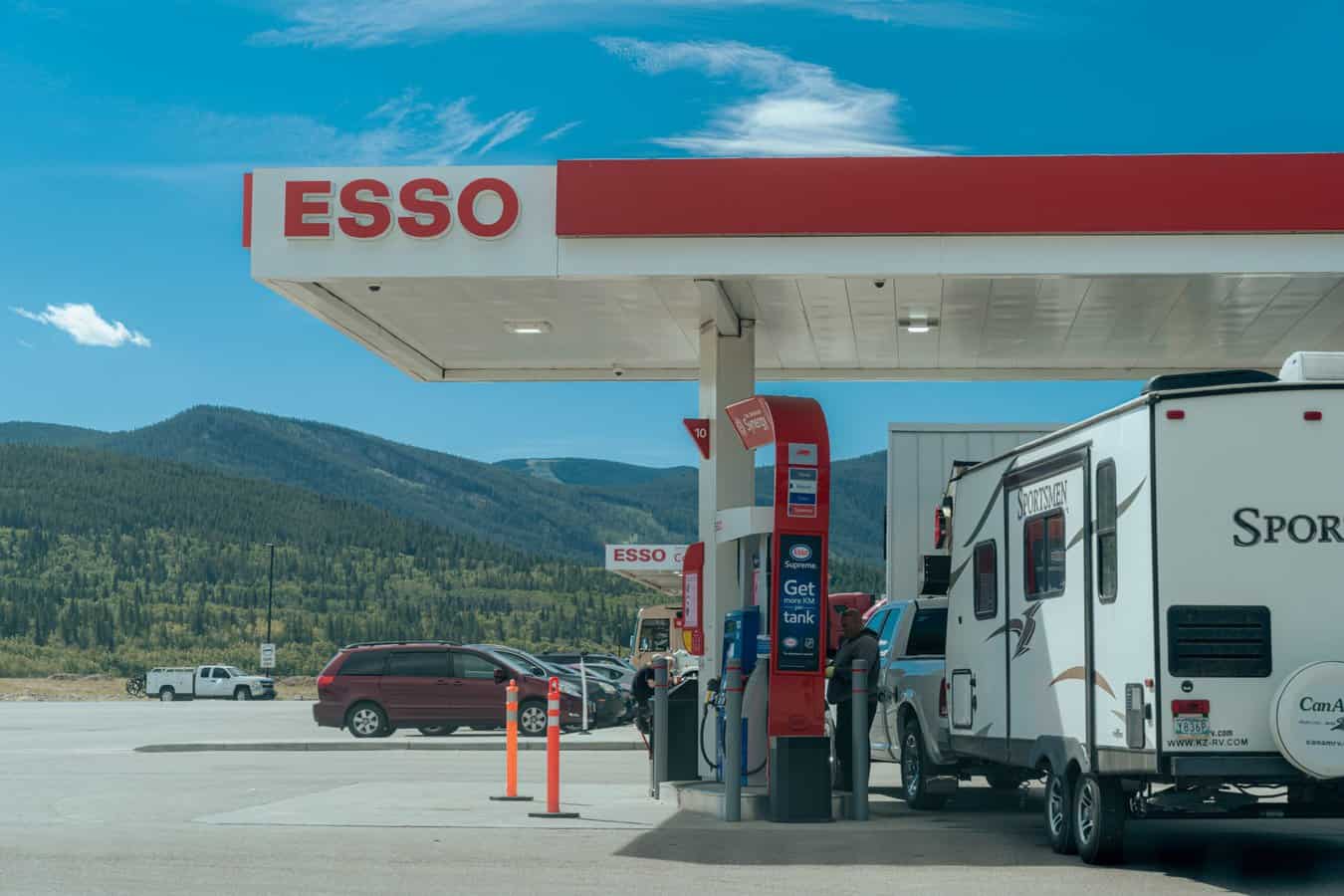
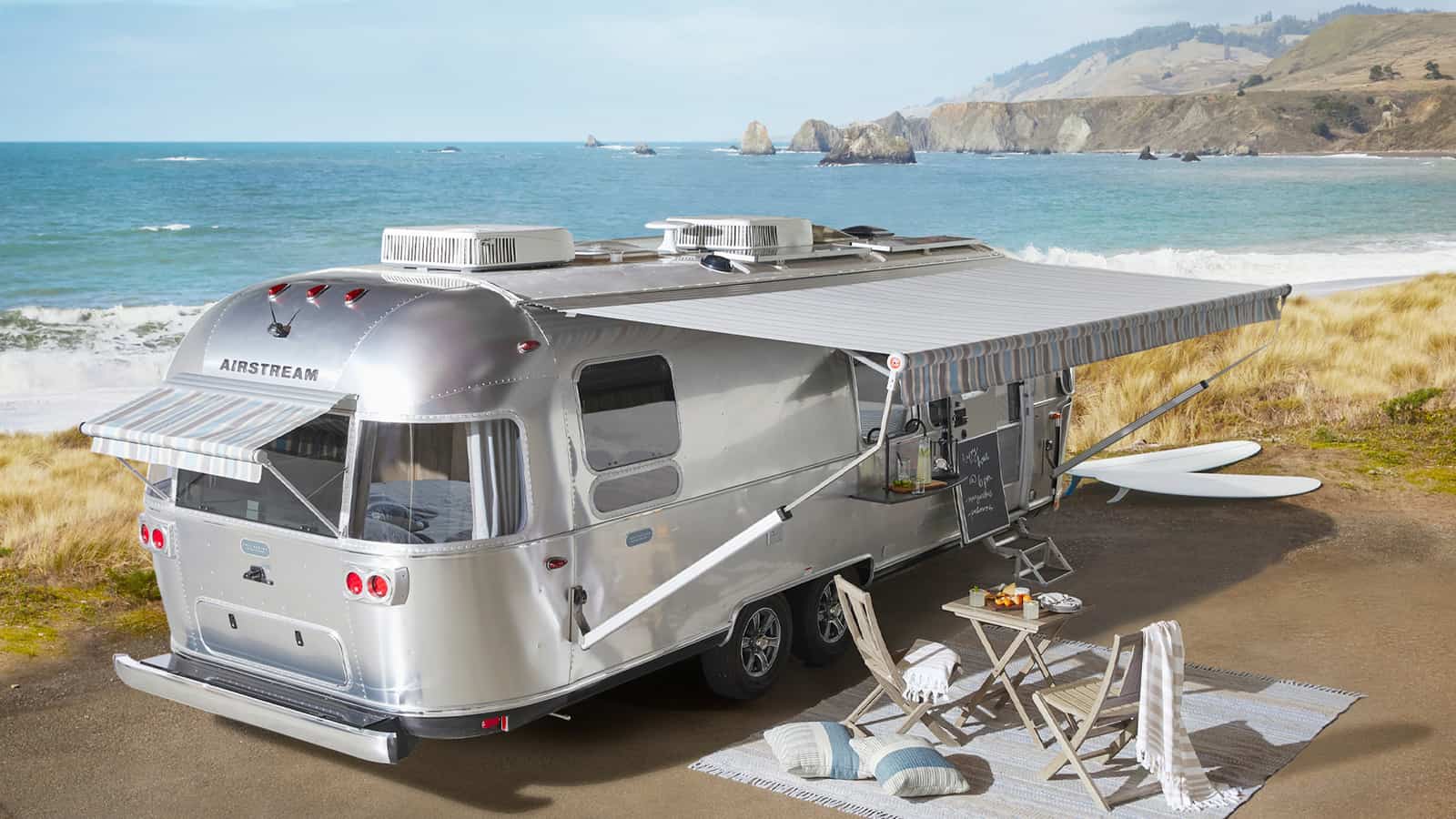
Following! Also looking for a smaller trailer that we can pull with our SUV. I would prefer comfortable seating and a table that stows away. The TVs on a swivel mount are fabulous!
Wish manufacturers would understand that there is a market for lighter weight trailers that deep six the dinette as well. Been hunting a sub 4,200 lb trailer that focuses on seating, as in comfortable seating where the tv is actually in front of you and not off to the side at an uncomfortable angle. Also, don’t want to look up while watching the news. We can’t be the only couple looking for 1. Well built 2. Towable with an SUV 3. Bed that’s not a crawl over ( murphy bed is a great option) Comfortable seating for reading, listening to music, watching tv at a natural angle. Dinettes are a space killer and when space and weight are at a premium it’s a deal killer.
I could not agree more. When you find that special camper with that wish list, let me know please!
Same here !
Hey Jim. Check out an Ibex 23RLDS or a gulfstream vista cruiser RSS. We just looked at both of those today and they felt totally different from everything else we have seen.
Becky, both of those still have the dinette plus have the bathrooms in the middle which blocks the flow. If you could put the bathroom where the dinette is then you would have room for some counter space in the kitchen. The dinettes are so uncomfortable to sit in, I dont understand everyone’s obsession with having one!
Hey Jim, you have mentioned exactly what I am looking for. Did you find anything?
Only thing I would add is I want a slide so that it feels more spacious inside. I’d like the option of using for more than a weekend and the 1 slide makes a big difference.