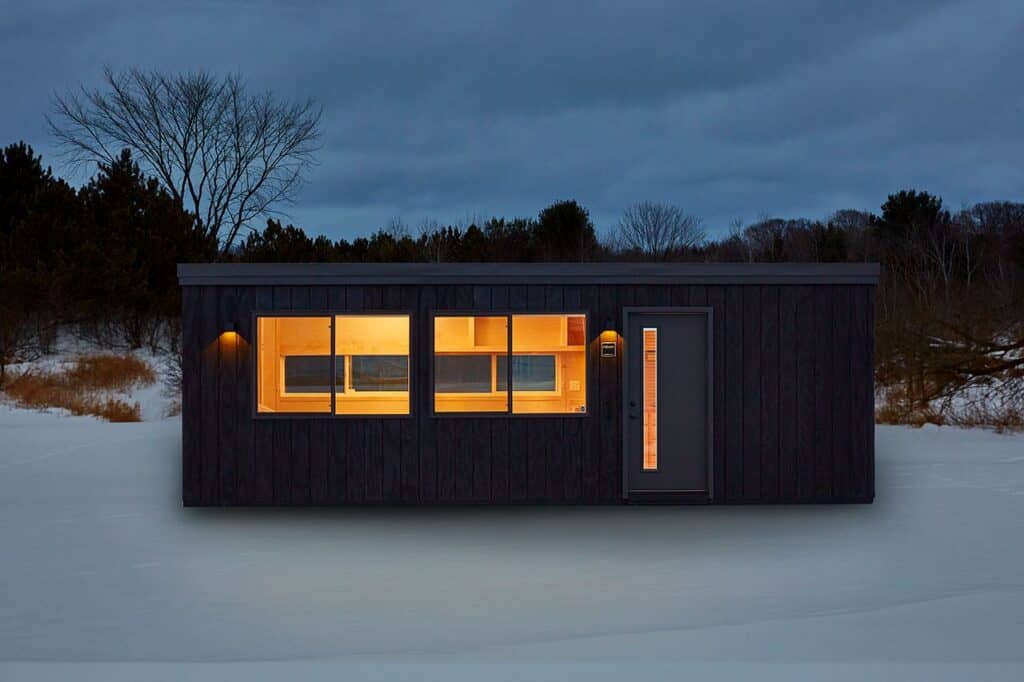
A First Look At eESCAPE All-Electric Tiny Homes
Tiny house fever has been rising across the world, so it’s only natural that innovations would be just around the corner! To fit the rising demand, ESCAPE has been working hard to produce a new lineup of eEscape all-electric tiny homes. With a single plug-in, these homes can be powered by electric vehicles.
This is not a concept or dream for the future. There are 4 different base models of the eEscape homes available to order right now. They are made from high-quality and sustainably sourced materials. Different sizes and designs are available, and some houses can even accommodate up to 8 people!
“The floor plans can be customized to serve any need – from an Airbnb rental or guest house to a modern office or private retreat.”
ESCAPE
This is an exciting innovation in the world of sustainable living, tiny houses, and electric living spaces. There are currently 4 base designs available, and we’ll explore the details of each one below. The units start at a price of $43,600, so they’re pretty affordable as well. Maybe your next tiny house is just around the corner!
eVista
This is the smallest and most economic model for the eEscape all-electric tiny homes. The interior is made from sustainably-grown wood and it has a warm, natural appearance. This structure can be used as a stable permanent residence or taken to different locations with the custom trailer add-ons.
In total, this structure is 23 feet and 6 inches long. This is a pretty standard size for a travel trailer or motorhome, but it uses the space magnificently! The far end has a queen-size bed with a set of bookshelves at the foot of it. A large panoramic window completes the space.
A long set of shelves runs almost the entire length of the building. It passes over the kitchen setup, which includes a sink, refrigerator, and an optional cooktop. Large windows have been set into both walls, so there is plenty of natural light.
A full bathroom sits on the opposite end of the building. It spans the width of the unit and includes a toilet, shower, sink, and storage cabinet.
Although this is the smallest of the eEscape all-electric tiny homes, it has a lot of open space to decorate and personalize as you see fit. Because it is designed to stay in one place, you also don’t need to worry about weight limits or keeping all your items secured. This is a good place to stretch out and relax. Check more details about the eVista here.
eVista XL
As the name suggests, this design is similar to the classic eVista, but it’s a bit larger. This building is 26 feet long and offers a better separation of space. Like the eVista, the main bedroom of this unit is in the rear. There is a set of sliding doors that lead into it, so you can enjoy some privacy from visitors if you’d like.
The bedroom has a queen-size bed with its head against the back wall and the foot facing the doors. A nightstand sits on one side and a storage cabinet sits on the other. A bookshelf stretches overhead as well.
In the center module, there is room for the same kitchen setup in the eVista classic. The XL also has a double shelf and an optional flip-up desk. This is ideal for those who take their work home with them and need a place to set up.
Like the previous home, the kitchen is located at the front end. Large windows have been installed along both sides of the house and the interior is the same classic light wood. If you like the eVista but need a bit more space, consider the XL! You can view more details and options for this floor plan here.
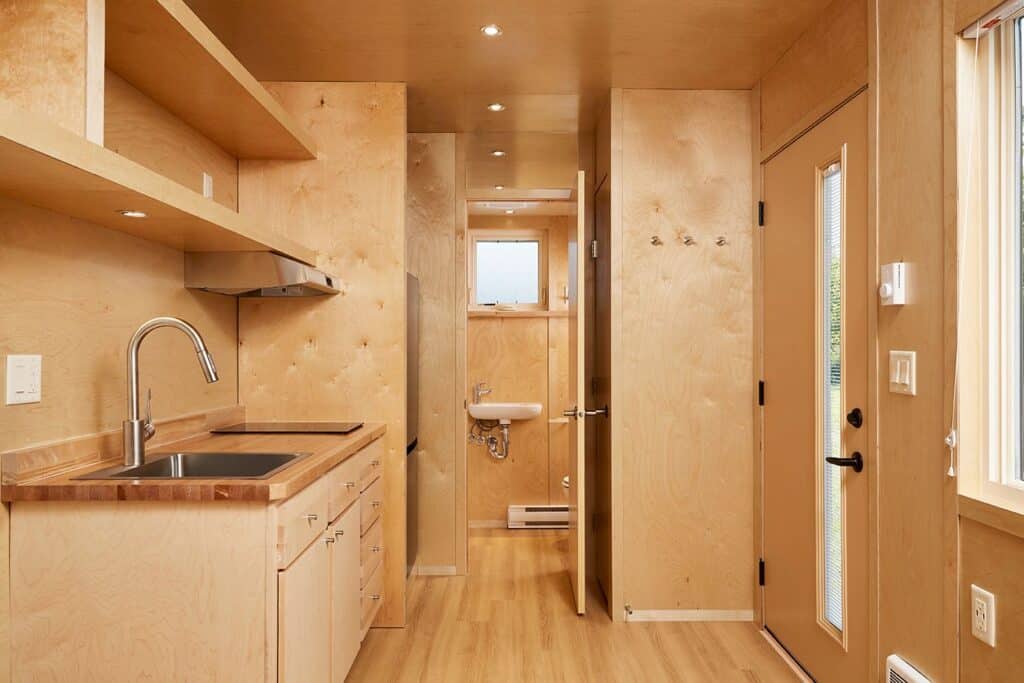
eONE
The eONE is a big break from tradition. If you look at pictures of this model, you’ll notice that it’s quite a bit taller than the other units from ESCAPE. This is because it actually includes a second level! This is because the eEscape all-electric tiny homes wanted to create a layout that would be suitable for families and larger groups. It’s still only 26 feet long, but the upper level adds so much more room to work with.
The top half is completely open, so it can be transformed into anything you need it to be. It can be used as a loft bedroom, office, entertaining space, or just a place for extra storage! Safety railings line the edge so everyone can stay safe. Windows have been installed on every level, so natural light is pouring in from all sides. You’ll never feel cramped or shut in here.
The bottom level contains most of the utilities and storage cabinets. The rear of the house has a large open space that lead to a patio. Once again, this can be repurposed for a living room or bedroom. Against one wall, you can find storage cabinets, an optional washer/dryer installation, overhead cabinets, and the kitchen setup.
The kitchen for the eONE includes a sink, refrigerator, microwave, oven, cooktop with a vent hood, and a beautiful butcher block countertop. The bathroom in this home is similar to the other models. After all, if it ain’t broke, don’t fix it! This is a lovely and versatile space that is perfect for full-time use. For more details about the eONE, visit the product page here.
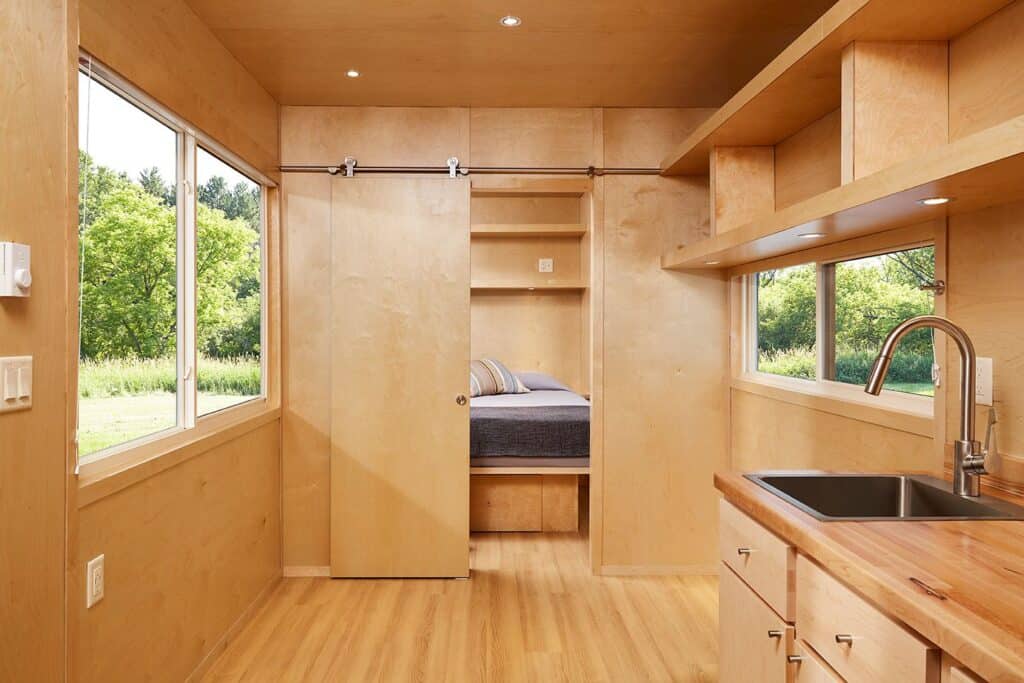
N2
The N2 is the most expensive model on the list, but it breaks the mold in several ways. It’s a luxurious space that was made with a designer focus. While the other interiors are mostly made from plain, natural wood, this one has a more polished appearance. It features white wood paneling, cool neutral furniture, and decorative tile in the shower. Natural wood floors and accents bring a bit of warmth to the space.
This building is 36 feet and 6 inches long, making it the longest of the eEscape all-electric tiny homes. The bedroom is located at the far end. It has a queen-size bed with a set of shelves on each side. A sliding door gives it some privacy and separation from the rest of the home.
The center module is an all-purpose space that remains nice and open. Along one wall, you can access a couch, kitchen, and a ton of storage cabinets. The other wall has a small nook that contains a washer and dryer. The kitchen in this unit is similar to the eONE, and it’s perfect for chefs who prefer long-term stays.
The bathroom at the rear is quite similar, but it has room for a few storage cabinets and a larger sink/vanity. One of the most striking features of the N2 is its wall of windows. The majority of the lefthand side is adorned with floor-to-ceiling windows. This really helps you connect with nature and enjoy the natural lighting. View more details on the N2 product page.
The future of electric tiny homes
“The EV revolution is here, and our eESCAPE series are built with the most innovative products on the market.”
Said the ESCAPE Homes founder, Dan Dobrowolski
There has been an increased interest in tiny homes, electric vehicles, and RVs, so this is a perfect combination of those trends. These units are high-quality and quite versatile. Over the next few years, you can expect to see them pop up as rentals, Airbnbs, or full-time homes.
One of the best parts about RVing is engaging with the community of traveling enthusiasts. iRV2 forums allow folks to chat with other RVers online, and get other perspectives on everything RVing, including products, destinations, RV mods, and much more.
Related articles:
- The World’s First Electric Campervan Has Arrived
- RVIA or NOAH: Certifying Your RV Park Tiny Home
- The 3 Best Campers For EVs


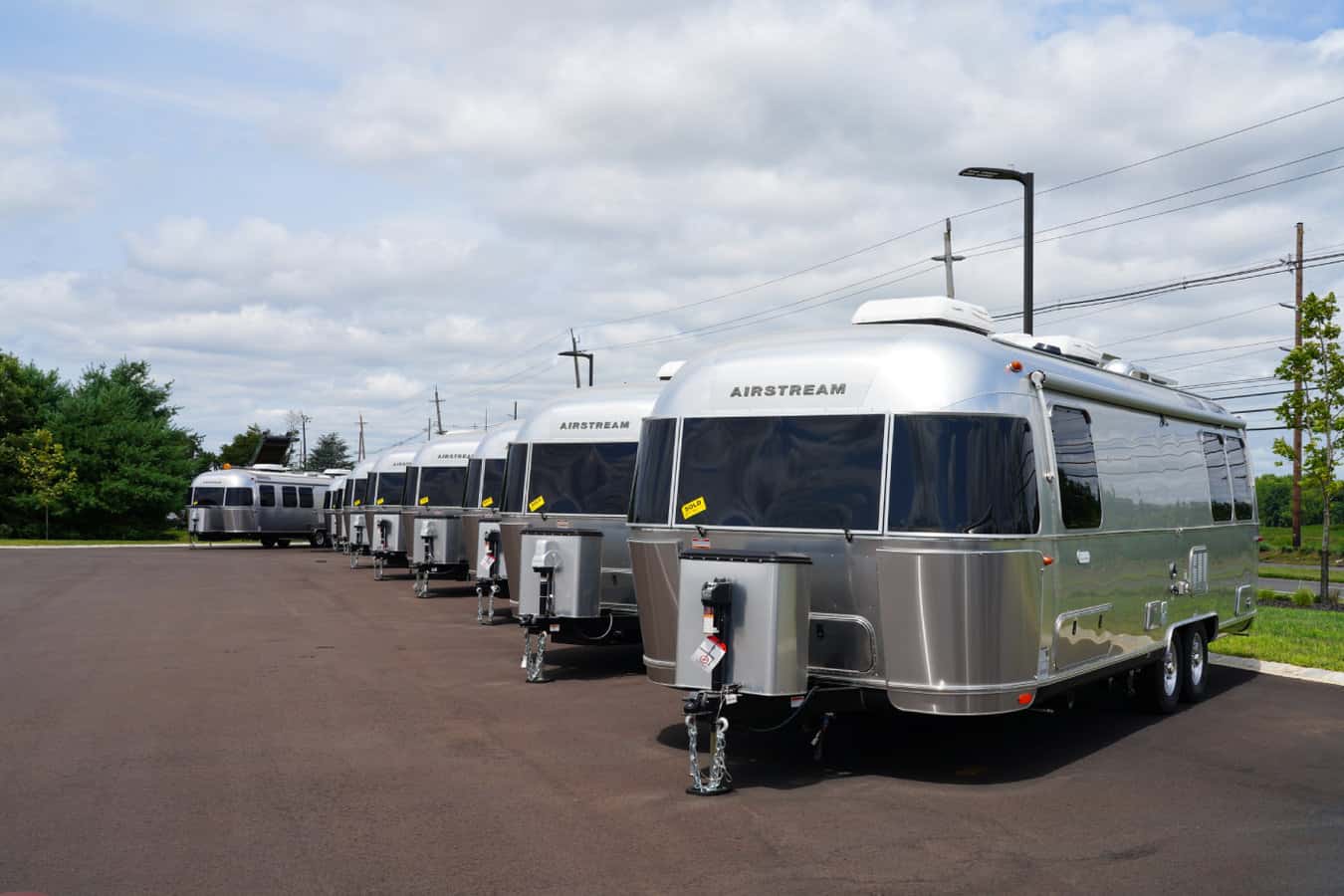
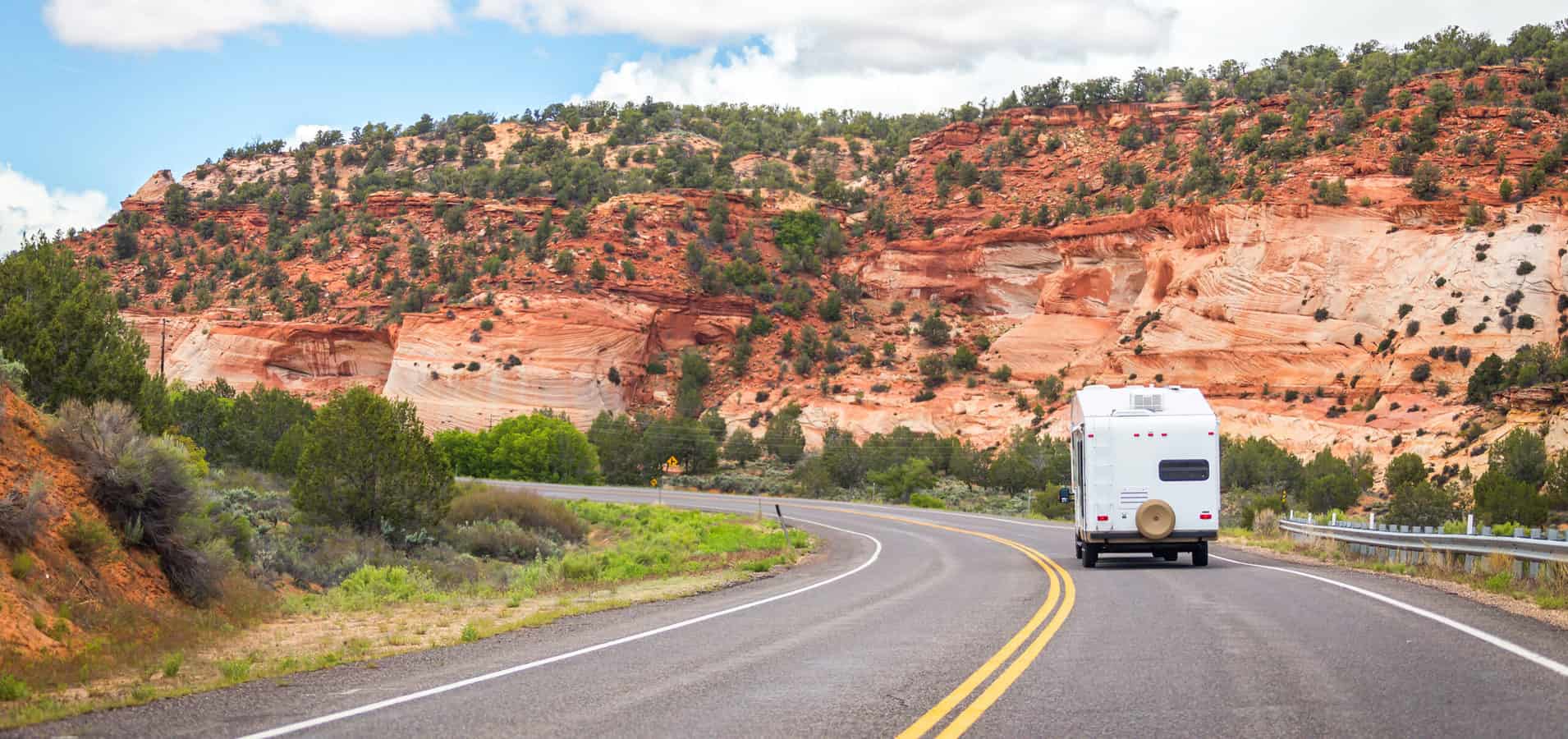
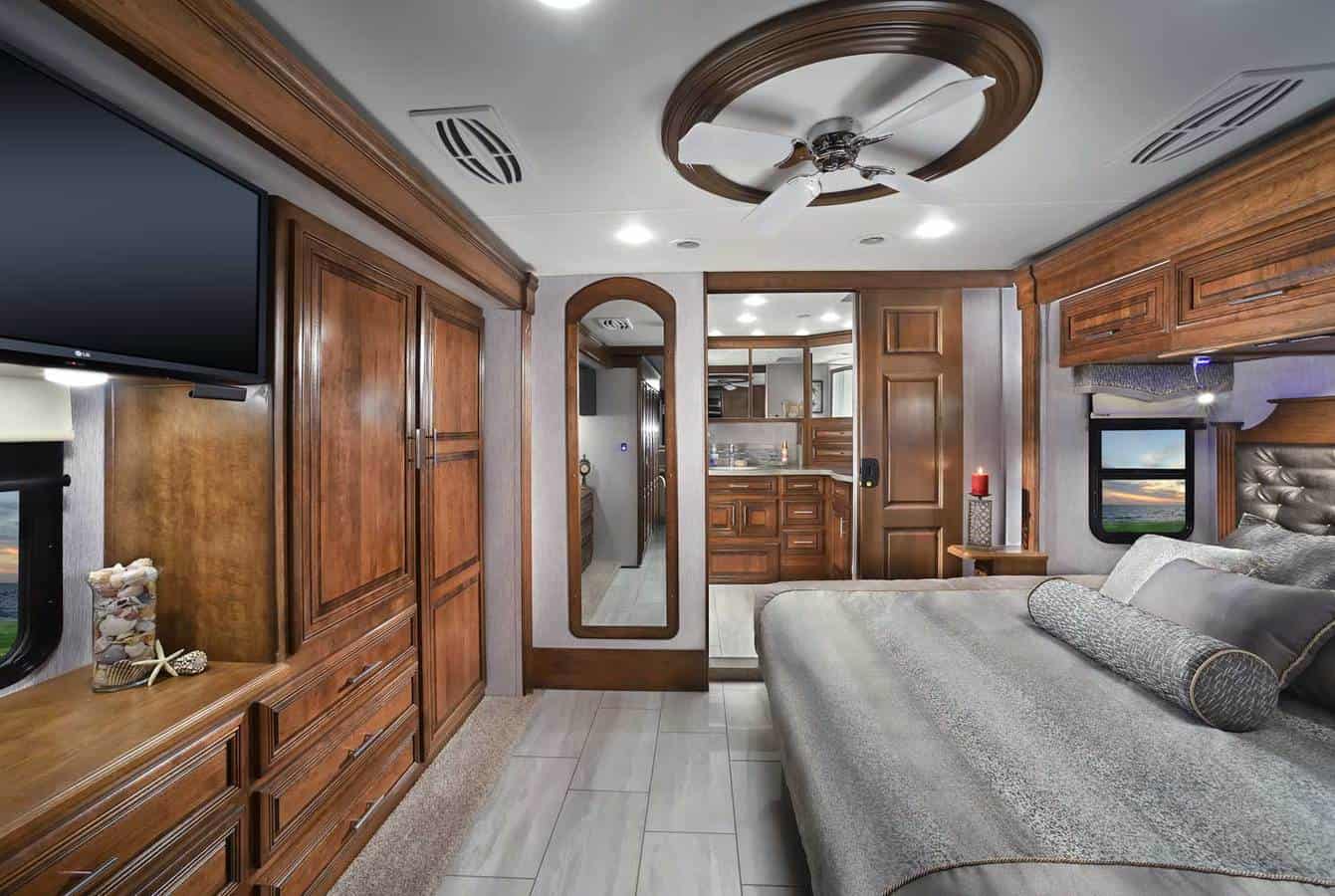
Several years ago, the State Fair of Texas had a tiny house and a small house built on site, both were real houses with foundations, power and pipes. After they were removed, we have had nothing but 3/4 scale house trailers, built as cheaply as possible. If folks in Dallas, Texas want to see a well designed and built small house, the 1936 all Concrete house of the future is still in the Garden Center, It is a house, not a trailer.