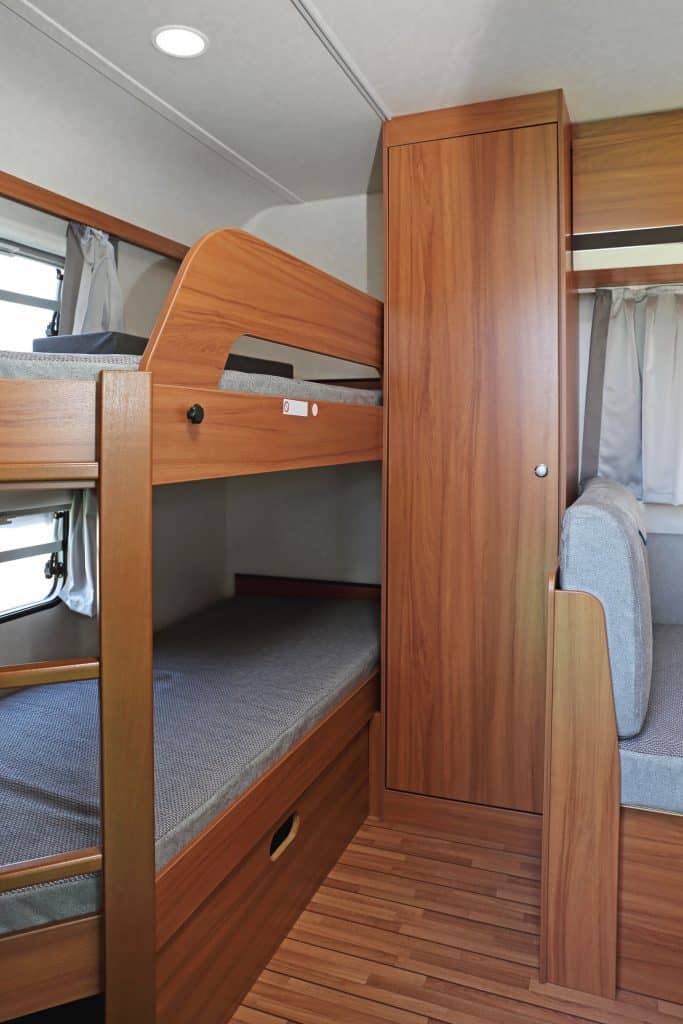
If you’ve ever had family unexpectedly crash for the weekend, then you are likely familiar with what it’s like having people snoring on every surface of your home, draped across couches or on pallets of blankets on the floor.
In a lot of travel trailers, sleeping more than two people can feel a lot like that. While it is nice to have couches and dinettes that pull out or convert to sleeping spaces, it can also be frustrating to disassemble furniture in the evening just to set everything back up in the morning or to try and make breakfast without waking someone snoozing in the dinette.
For those who need more sleeping space or have a preference for dedicated sleeping spaces, there are lots of great travel trailers with two bedroom layouts that keep the sleeping areas separate from the living area or at least keep those sleeping separated by actual doors and walls for more privacy.
Sometimes these models are referred to as a “bunkhouse.” Bunkhouse-style RVs generally have a master bedroom as well as a second bedroom with a series of bunks, some of which include an area with a couch or a second dinette, TV hookups, or additional storage.
These spaces are incredibly functional, serving as a playroom, a media room, or even a schoolroom when taking a family or larger group of people on the road.
Check out this list of nine great travel trailers that include a second bedroom to see how you can make sure your travel trailer is tailored to suit your travel needs.
1. Forest River Wildwood
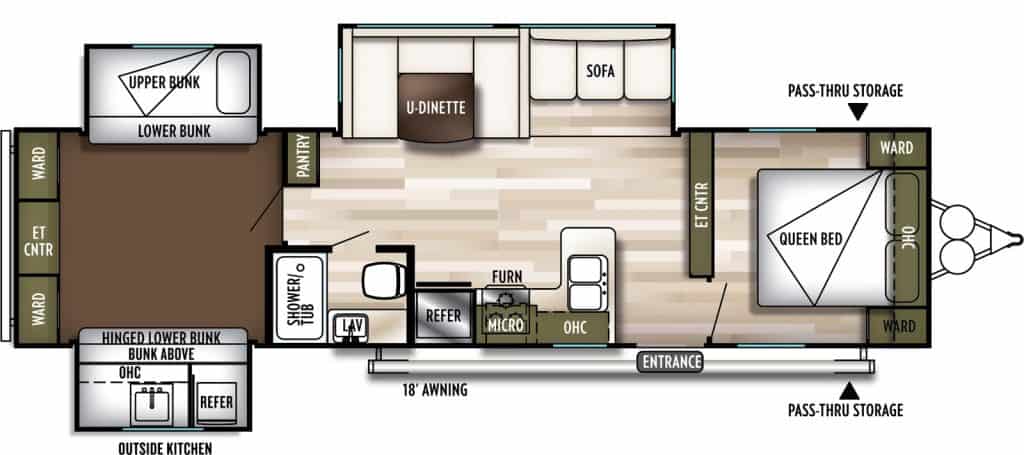
Forest River’s line of Wildwood travel trailers is designed to be a selection of quality travel trailers that offer convenience for families. This line has 14 floor plans and 2 limited edition floor plans. Seven of these floor plans have two bedrooms and three additional floor plans offer corner bunk-style sleeping areas that aren’t in a separated room.
These travel trailers range in length from 26’10” to 39 feet with an exterior height between 11’2″-11’7″, making these models extremely road-friendly.
Currently, the Wildwood line also features a new modern interior design with modern cabinet door hardware, upgraded Shaw linoleum flooring, and full extension ball bearing drawer guides. They also offer multiple areas with stow and go storage and USB ports in bedrooms and bunk areas.
Other great standard features are the residential vanity with shower caddy in the bathroom and 30-inch built-in electrical fireplace in the living area.
Forest River’s website also offers 3D interactive virtual tours so you can check out different models digitally before trekking to a dealership to look through their stock.
Two models are definitely worth the look are the 36BHDS and the 37BHSS2Q. The 36BHDS is a bunkhouse style floor plan that places the bunkhouse at the front of the trailer. To the right of the main entry is the bunk room with two sets of bunk beds with under-bunk storage and a large wardrobe.
At the opposite end of the trailer is the carpeted master bedroom which has a separate exterior entry door and a queen size bed in a slide out, giving the room lots of floor space and room for both the wardrobe and dresser.
The 37BHSSS2Q model is unique because its two bedrooms (at the front and rear of the trailer) both hold queen size beds and dual wardrobes. The master bedroom has a separate entrance to the outside and includes a third wardrobe.
Its layout is more like a master suite because of the large walk-through bathroom that can be accessed either from the master bedroom or the living area.
2. Highland Ridge RV Open Range
The line of Open Range models from Highland Ridge RV is a great choice if you’re looking for a spacious interior in a lightweight travel trailer. These trailers include Corian countertops (notorious for being high quality and easy to clean), brand name appliances, and luxury trim for a sleek look.
The Open Range line includes four-floor plans, two of which are bunkhouse-style layouts with a total of two bedrooms. This line also features an Accu-Slide system for their slide outs which are 42 inches deep and have four-corner compression for incredible ease of use and stability.
The slides also have a height of 7 feet tall, so even the tallest campers will have plenty of headroom, and there is no carpet in the living or kitchen areas (including the slide outs) which makes upkeep much easier, especially if camping with children or pets.
This line is incredibly pet-friendly because the interior has zero registers in the floor and includes a built-in pet bed for your four-legged guests. Additionally, having a washer/dryer prep area means that you can bring along a stackable washer and dryer to take care of messes quickly without having to hunt for a laundromat.
If you’re looking to be really extra, check out the OT328BHS model. This is a fabulous choice for a bunkhouse layout because not only does it have two bedrooms, it also has two bathrooms. Technically, the bathroom attached to the bunkhouse is a half-bath as it lacks a shower, but does include a sunk with cabinet and vanity storage and a foot-flush toilet.
The bunk room features two sets of bunks. The right set of bunks includes a lower dinette and the left set of bunks has a couch, so this room is easily modified into an entertainment room as well.
The master bedroom comes with a queen but can be upgraded to a king size mattress and has a large wardrobe and a separate entrance into the full bath, complete with corner shower.
3. Jayco Jay Flight Bungalow
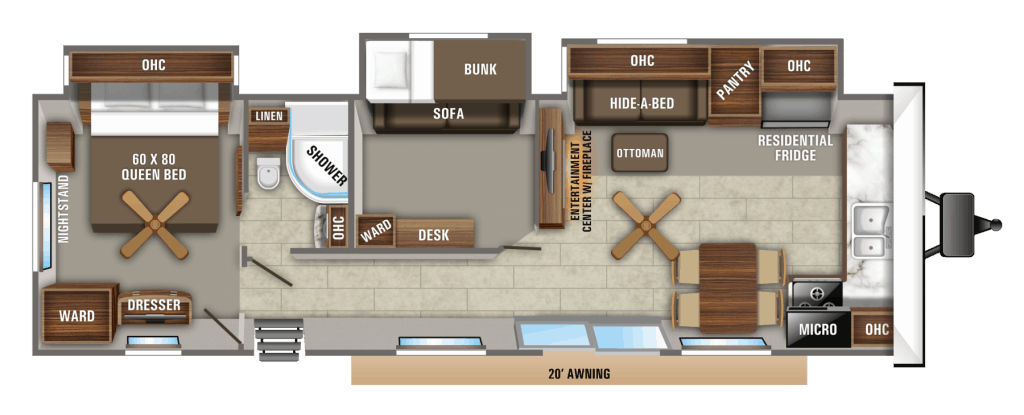
Jayco is a great brand of travel trailers and boasts that their Jay Flight line is the best-selling travel trailer in America. As the largest of the Jay Flight lineup, the Bungalow models are hefty at 10,690-11,725 lbs. But if you want a truly residential feeling in your vacation home-away-from-home, the Bungalow may be worth its extra weight.
The Bungalow comes in six floor plans. Three of these models include a second bedroom, one of which is a loft. They also have three interior decor options (your choice of the toffee, sterling, or saddle color schemes) and a gorgeous 60-inch residential-style sliding patio door.
Other great features include the Magnum Truss roof system with seamless DiFlex II material which is 50% stronger than most RV roofs (able to withstand up to 4,500 lbs!) because of it’s screwed rather than stapled construction which includes thicker wood to accommodate safer wiring, tighter trusses, and better weight distribution.
The Bungalow has a 96-inch interior height and 84-inch tall interior doorways. It includes raised-panel cabinet doors with sturdy mortise-and-tenon corners for durability and full extension (75-lb capacity) ball-bearing drawer glides.
A huge perk is the whopping 18-cubic foot residential-style refrigerator with ice-maker that comes standard along with the 20-inch free-standing 4-burner gas range with oven. Continuing the residential feeling is the porcelain toilet in the bathroom and a Simmons pillow-top mattress on the residential-height master bed.
Among the floor plans, you don’t want to miss are the 40BHTS which has a residential layout that places the bathroom between the two bedrooms. The master bedroom at the rear of the trailer has a 60 x 80 queen size bed along with with overhead storage, a nightstand, a wardrobe, and a dresser.
The second bedroom has a top bunk with a sofa below, a wardrobe and a desk. Both bedrooms are carpeted for a vacation home feel, as is the living area slide which holds a hide-a-bed sofa and ottoman, pantry, and fridge.
If you’re looking for something more unusual, check out the 40LOFT model with the second bedroom as a loft above the master bedroom. The loft is accessed by steps located just before the master bedroom and holds two beds on either side of a nightstand as well as a wardrobe and a counter.
4. Crossroads RV Sunset Trail
Crossroads RV’s line of Sunset Trail travel trailers advertises larger bedrooms, residential kitchens, and outside kitchens. Sunset Trail offers 18 different floor plans to choose from. Although 8 of these include bunks, only three would be accurately described as two-bedroom models.
Much lighter than Jayco’s Bungalow, these trailer range in dry weight from 3,734-7,668 lbs and in length from 22’6″-32’9″, so if you’re looking for something less hefty to tow, these might be a great option for you.
Standard features on the Sunset Trail line include aluminum wheels, EZ lube axles, outdoor speakers, a 30-inch friction hinge entry door, and an HD digital TV antenna.
Interior features include a docking station, barreled interior ceiling, glass shower enclosure, pocket doors separating the bedroom, and an attractive ceramic backsplash in the kitchen.
Popular upgrade options on these models include electric jacks, a free-standing table, and chairs in place of the standard dinette, LED TV, and theater seats in place of the tri-fold sofa.
The 2 two-bedroom models in the Sunset Trail line are the SS289QB, the SS331BH, and the SS336BH. Each model can sleep up to 10 and includes an outdoor kitchen.
The SS289QB is the shorter of the two-bedroom models and is defined by its bunkhouse layout. The rear bedroom has a flip-up bunk on one side above a small dinette and two 30 x 74 bunks on the opposite side with a wardrobe between. The master bedroom in each of the two-bedroom models comes standard with a king size bed and dual wardrobes on either side.
The bunkhouse in the SS331BH and the SS336BH includes a jack-knife sofa instead of the SS289QB’s dinette under the flip-up bunk. But a huge difference between the SS331BH and the SS336BH is the 331 model’s inclusion of a half-bath on the bunkhouse side of the trailer with the full bath being toward the front of the trailer between the living space and the master bedroom.
This necessitates a slightly different arrangement in the living space, so the 331’s kitchen includes a center island while the 336 model has an L-shaped counter.
5. Winnebago Minnie Plus
Even if Winnebago isn’t the first name that pops into your head at the mention of an RV, it’s likely in the top ten. Winnebago has a reputation as a long-standing company with a great reputation in creating distinctive, quality RVs.
Winnebago’s Minnie line of travel trailers includes the compact Micro Minnie and the more family-friendly Minnie Plus. The Plus trailers are designed to be all the great features of the Micro Minnie plus storage, living space, and additional features.
A nice aspect of this line is that stainless steel sinks, LED lighting, and solid surface countertops are all standard. The exterior of these trailers includes patio speakers, diamond plate rock guard, lockable storage door, aluminum framing, and 15″ deluxe aluminum rims as standard features as well.
The Minnie Plus also has a choice of six exterior color options (blue, tan, red, green, gray, and white) so that the outside feels just as customized to you as the interior features do.
There are six-floor plans to choose from on the Minnie Plus, and though three of them feature bunks, only the 31BHDS is a proper two-bedroom model that separates the bedrooms with actual doors.
The 31BHDS is 35’6″ long with an exterior width of 8′ and a dry weight of 7,440 lbs. The master bedroom is a 60 x 80 queen size bed with dual wardrobes and nightstands behind sliding doors that lead into the main living area.
The second bedroom has a 30 x 72 bunk above a 72-inch sofa on one side and a fold-out 42 x 74 bunk above a second 74-inch sofa. An entertainment center rests between the two and a sliding door closes the room off from the living area where the standing wardrobe and bathroom are easily accessible.
6. Keystone Passport
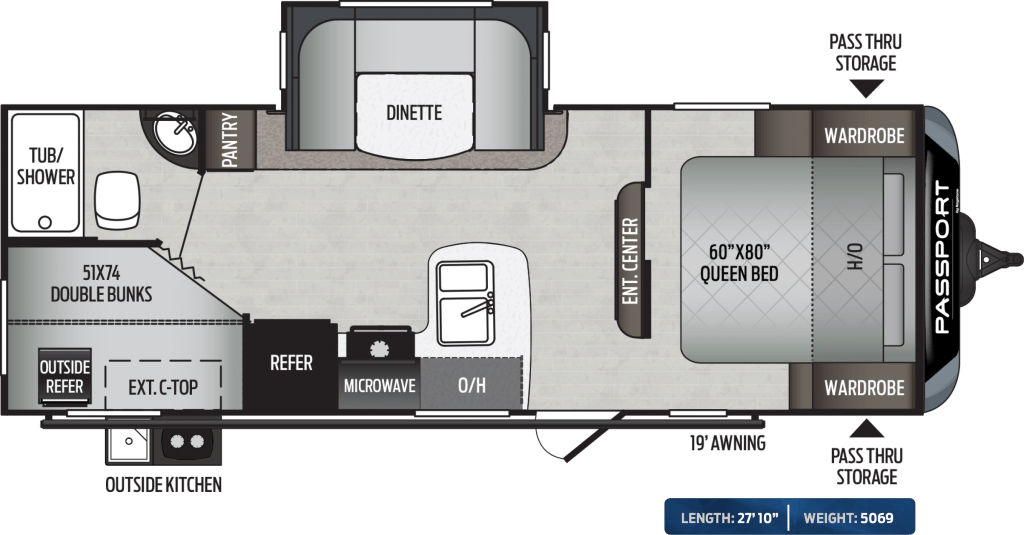
Keystone’s Passport line of travel trailers is designed to be ultra-lightweight while still offering more style, comfort, technology, and space for your outdoor excursions.
These travel trailers include an outdoor kitchen, Furrion brand glass-top ranges and ovens, stainless steel sinks, plenty of USB charging ports, and 60 x 80 residential-size queen beds.
They offer 16 floorplans, several of which include bunks as additional sleeping space, with 2 two-bedroom models. A nice note about the Passport line is that the chassis is engineered specifically for each floor plan, this means that no matter which model you choose, it is going to be supported with a custom structure defined by your layout.
The welded aluminum framed sidewalls, high-density block insulation, and 2-inch thick laminated aluminum framed floor ensure that this travel trailer is both lightweight and strong.
Inside, you’ll find residential-style furniture and interior doors alongside LED lighting, Armstrong vinyl flooring, and a standard LED, flat-screen HDTV.
The Passport 292BHWE SL series travel trailer is a good bunkhouse choice with two sets of 32 x 74 double bunks and a wardrobe with a TV shelf at the rear of the trailer. The master bedroom is at the front end of the trailer and holds the queen size bed with dual wardrobes and overhead storage within the 32’10” length of its frame.
The longer Passport 3100QBWE GT travel trailer has an external length of 35’11” and a similarly laid out master bedroom in the front of the trailer. A significant difference between these models is the layout of the bunkhouse.
Instead of bunks on opposite walls, this model has a row of bunks on the left wall and a row of bunks across the rear wall, leaving a wide patch of floor space available for storage, game nights, or just hanging out.
The layout of these bunks makes them ideal for a kids’ slumber party, and being able to close the door on them makes for a more restful night for mom and dad in the master bedroom.
7. Keystone RV Premier
If the Keystone Passport isn’t quite your style, Keystone RV’s Premier line is a luxury ultra-lite travel trailer with progressive styling and lots of great features including Max-Depth slide room technology, vaulted ceilings, and an attractively painted fiberglass front cap.
The Premier travel trailers include Morryde Stepabove entry steps that are incredibly stable and secure, pegboard pass-through storage for easy organization of tools and camping gear, and the Norco stabilization system which uses five points of contact with its electric jacks and large footpads to ensure quick and easy stabilization.
Inside is a high-end contemporary look with Furrion brand stainless steel kitchen appliances, a convenient legless dinette that is easy to take down and set up, and LG solid surface countertops that are incredibly durable.
Of the dozen floor plans available, one includes corner bunks and three are full bunkhouse models. The Premier 31BKPR is a good two-bedroom choice with its traditional floor plan with the master bedroom at the front of the trailer and the bunkhouse in the rear.
The master bedroom has a standard 60 x 80 queen size bed with dual wardrobes and a laundry chute. The rear bunkhouse has a 32 x 74 bunk over a futon and a second 32 x 74 bunk on the opposite wall. Accessed from the second bedroom is a walk-in closet that can also be used as a pantry, adding a good bit of extra storage.
The Premier 34BIPR travel trailer is a similar layout but flips the living area so the kitchen and seating areas are on opposite walls. This also moves the trailer’s entry door to the rear, by the bunkhouse, if you prefer that style of layout.
Instead of the walk-in closet inside the second bedroom in the 31BKPR model, the 34BIPR has a smaller wardrobe/entertainment center inside the bunk room and a smaller pantry in the larger living area which includes a center island in the kitchen.
8. Grand Design Reflection
Grand Design calls their Reflection line of travel trailers a celebration of luxury, value, and towability. It’s hard to argue their characterization when you get a look inside these thoughtfully designed models.
The Reflection travel trailers have aluminum wheels with E-rated tires, 80% tint radius safety glass windows, and a 30-inch radius entry door. The gel-coated fiberglass exterior, laminated aluminum framed roof and side walls, and the fiberglass and Radiant foil roof ensure this travel trailer’s lightweight durability.
Inside you’ll find residential panel cabinet doors, premium Congoleum flooring (designed to be durable, comfortable, and easy to clean), and LED lighting with motion sensors in key areas to make it easy to navigate even in the middle of the night.
Other nice features include the kitchen’s residential gunstock cabinet hardware, deep under-mount kitchen sink, and hardwood panel refrigerator fronts. These details make this travel trailer look like high-end luxury.
Grand Design’s Reflection travel trailers have four floorplans, and the two-bedroom model is the 312BHTS. The front of the travel trailer is the master bedroom with a 60 x 80 queen size bed and overhead storage cabinets. It also contains a wardrobe that is washer/dryer ready.
The rear of the trailer is the second bedroom, equipped with a flip bunk over a tri-fold sofa bed and another bunk bed with a window. The rear wall has a window to let in plenty of natural light and a large wardrobe, shelves, and drawers add a good deal of storage under the left bunk.
9. Dutchmen Aerolite
The last great two-bedroom travel trailer on this list comes from the Dutchmen line of Aerolite travel trailers. Dutchmen says their Aerolite line is the leader in luxury lightweight travel trailers. These models sleep up to 10 people, include a power tongue jack, and are prepped for 4G LTE WiFi.
Another cool feature of the Aerolite line is the iN-Command remote operating system. A touchscreen panel gives access to essential features like lights, water pumps, and heaters, and the iN-Command phone app means that you can control your awnings, lights, generator, tanks, and slides instantly.
Of the nine floor plans available, four include corner bunks. Only the Aerolite 3383BH (the newest floor plan) has a true second bedroom. At a length of 37’5″ and a weight of 8,598 lbs, this model sleeps 6-8 people and has a cargo carrying capacity of 2,402 lbs.
The master bedroom at the front of the trailer has a standard 60 x 80 walk-around queen size bed and dual wardrobes as well as overhead storage.
At the rear of the trailer is the second bedroom which has two top bunks on either side of the room. Under the right bunk are the den cubes which function like a fold-out couch and are great for kids to crash on.
Of course, this space can still be used for a grown-up movie or game night, and the wardrobe and drawers add great storage for any purpose.
If you think you’d like a little more space on the road and you prefer a traditional closed floor plan for sleeping space, a two-bedroom travel trailer (especially a travel trailer with dual entry doors) is a great option that is sure to satisfy your need for privacy and personal space while still being a convenient way to enjoy a new place with your family and friends.

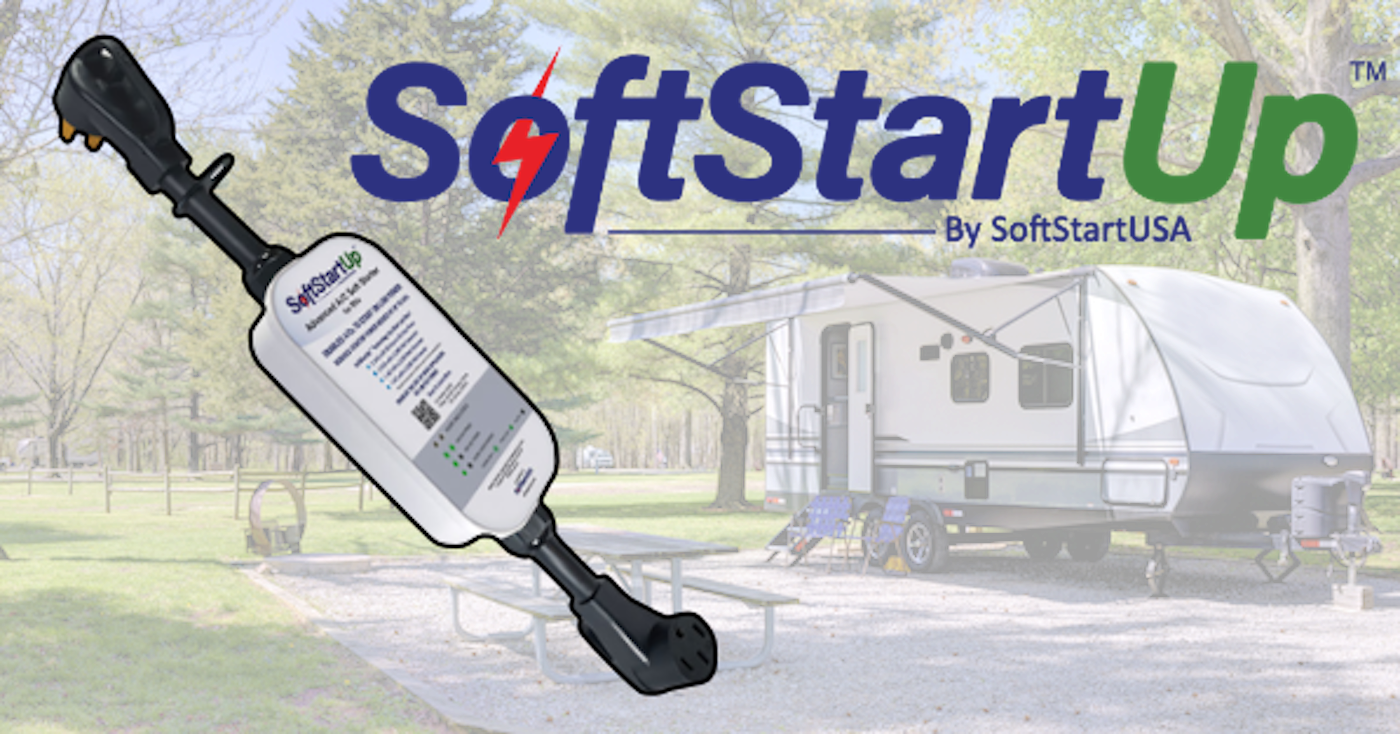
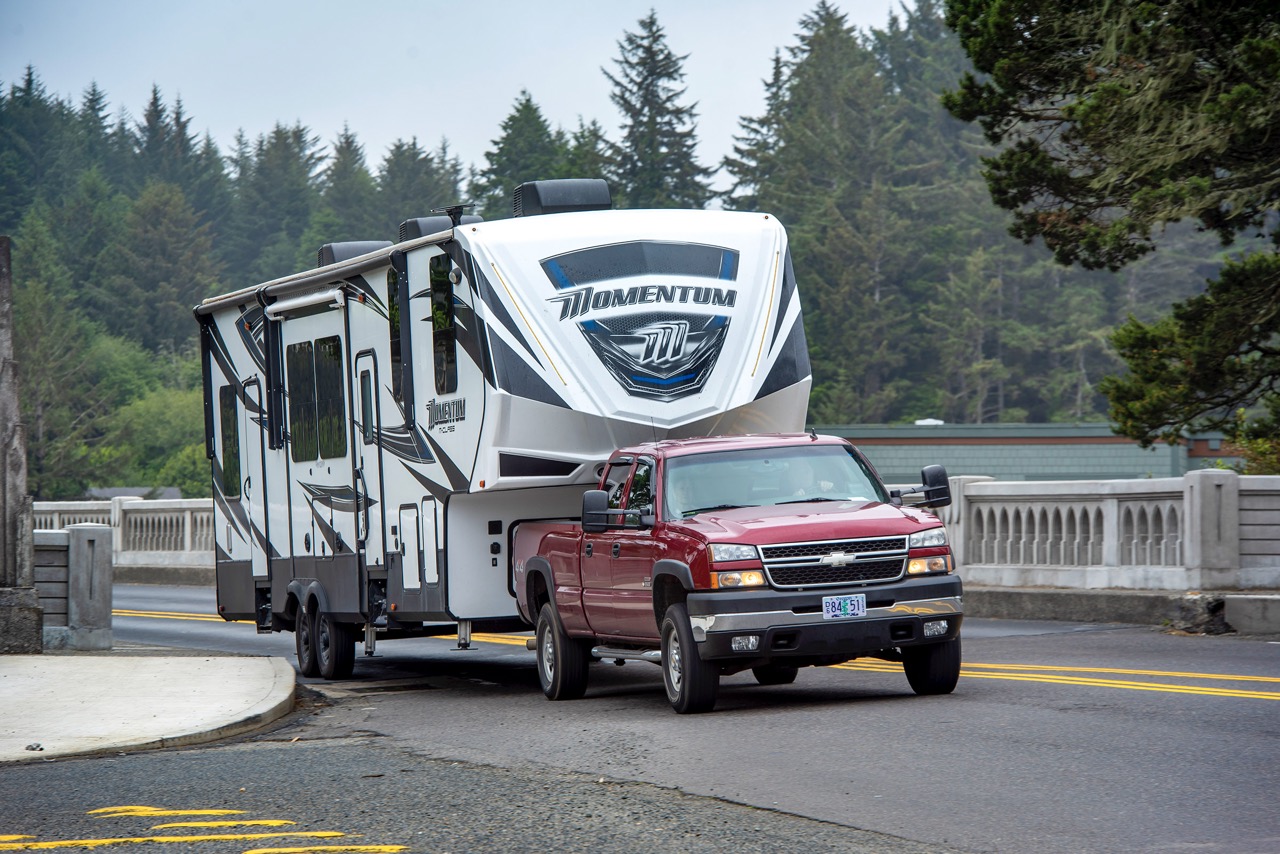
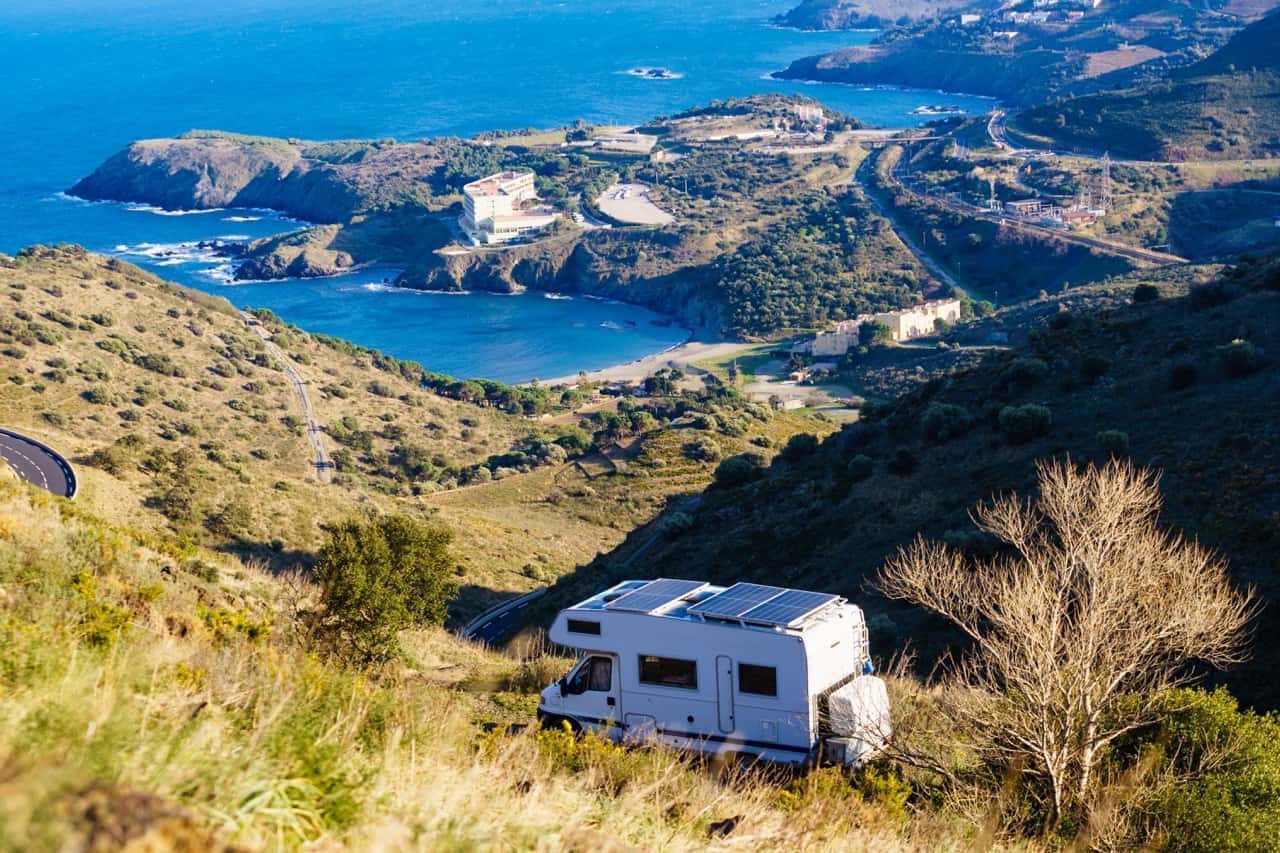
Hey can you start covering the airstreams. I would like to get more information on them and have been looking at several trailers and this one seems like a good product, longevity and holds some value. I have a 2021 Tab and I love it but too small.