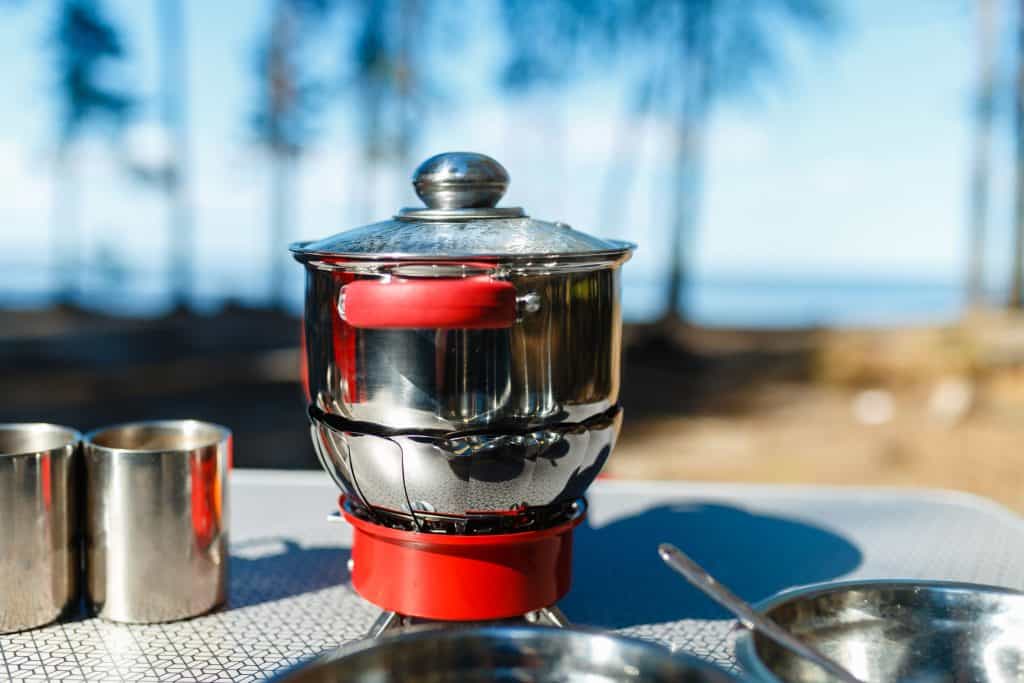
Being on the road with a travel trailer means that your hotel is right behind you, but it can also mean that your restaurant is there too. We all love the convenience of a travel trailer kitchen for making quick, homemade meals and snacks and decreasing our on-road expenses.
A lot of RVers like the convenience of a portable stovetop or grill for the convenience of cooking outside. Rather than bringing along an outdoor setup that can be messy or difficult to pack up, why not have everything you need to build right into the side of your travel trailer?
Outdoor kitchens are great for enjoying the scenery, hosting an event, or just adding a new level of enjoyment to game season. Unlike grilling in your backyard, having an outdoor kitchen in your travel trailer eliminates the back-and-forth headache of running between your kitchen and your yard.
Thankfully, an outdoor kitchen isn’t something you need to DIY or have as a custom installation on your travel trailer. There are lots of travel trailer models that come standard with outdoor kitchens complete with refrigerator, microwave, and even a sink with hot and cold running water.
When your travel trailer comes equipped with an outdoor kitchen, that means you’ve got a built-in convenient spot to fry messy bacon or grill burgers, a place to keep snacks and drinks cold and easy to reach, and storage space specifically for your outdoor utensils and supplies.
We’ve rounded up seven excellent travel trailer floorplans that feature outdoor kitchens guaranteed to take your RV plans to the next level.
1. Coachmen Apex Ultra Lite

First on our list is the Coachmen Apex Ultra Lite. This comes in two-floor plans for the 7.5-foot model, both of which include outdoor kitchens. Two of the 8-foot models also come with outdoor kitchens, and of these two, we like the 251RBK floorplan best.
This is a great floor plan with an exterior length of just under 29 feet. The front of the trailer has a convenient pass-through storage area on the exterior which runs underneath the head of the residential queen-sized master bed which is flanked by dual wardrobes.
Moving into the main living area, the wall that separates the master from the main room holds the entertainment center which conveniently flips around to the bedroom and has double pocket doors to ensure privacy.
Along the slide out in the living room are the leather couch and galley kitchen. The kitchen features a glass-top stove, oven, and microwave as well as pull-out drawers and a large kitchen sink.
The entry side of the travel trailer opposite the slide out has room for the standard dinette and generously sized refrigerator and pantry storage areas. The rear of the trailer holds the bathroom with a corner shower, vanity sink with medicine cabinet, and foot flush toilet.
While the inside layout is nice and roomy, the best part for us is the outdoor kitchen. This has a nice Coleman grill cooktop rather than the typical stove for easy grilling. But having a grill doesn’t limit you at all because this one is wide enough to accommodate most of your pots, pans, and even a cast iron skillet.
On the countertop, you’ll also find a fully functioning sink and refrigerator. This area also has plenty of storage both over the sink and underneath it. Another bonus to this model is its double-axle design so that if you happen to have a rear tire blowout, you’ve still got three tires on the ground so you don’t have to worry about damage to the outdoor kitchen.
2. Prime Time Lacrosse
The Prime Time Lacrosse comes in seven different floor plans, four of which include outdoor kitchens. Our winner for this model is the 3399SE floor plan which is extra roomy because it has three slide outs and comes standard with a king-sized bed. This travel trailer is the ultimate in easy-to-tow luxury.
The front of this travel trailer holds the substantial mirrored wardrobe with trunk storage. The slide in this master bedroom makes room for the king-sized bed and a chest of drawers with overhead storage for additional organization.
The bedroom also has an entrance to the bathroom which has a corner shower with glass doors, foot-flush toilet, and vanity. The main living area has opposing slides, one which holds the galley kitchen with a large residential style refrigerator and convection microwave oven.
Next to the galley is the comfy theater seating positioned across from the carpeted entertainment center with a 50-inch TV and heat-producing fireplace. Along this opposing slide is also a free standing table and chairs rather than the traditional dinette.
The rear of the trailer holds the hide-a-bed sofa with matching end tables that double as nightstands and additional overhead storage. The addition of a large pantry and center island with counter space for meal prepping, a large stainless steel sink, and additional storage make this area especially functional.
The outdoor kitchen on this model holds a refrigerator whose door opens inward toward the overhead cabinets. This feature is nice for protecting the refrigerator door from damage and makes it easy to access while cooking because the slide-out stainless steel grill cooktop is on the opposite side.
The only drawback to this outdoor kitchen is the lack of a sink, but we don’t mind the trade-off, which means that there is lots of counter space for food prep or serving.
3. Keystone Outback
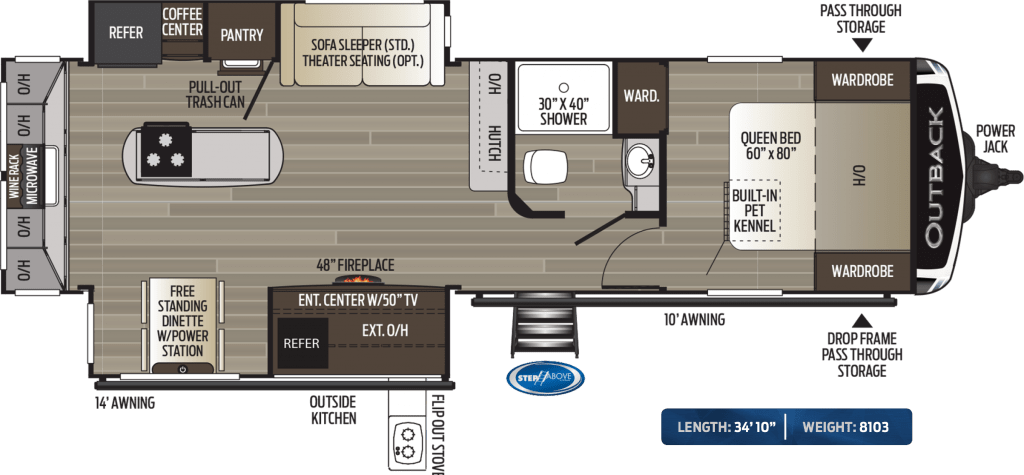
The Keystone Outback has a great reputation and seven-floor plans to choose from with some very diverse options. Two of these have outdoor kitchens, and our pick for this list is the Outback 335CG model, referred to as a non-traditional bunkhouse.
This non-traditional bunkhouse easily doubles as a toy hauler. While this may be an unconventional choice for those without ATVs, motorcycles, or other outdoor toys, don’t discount the features of this model without taking a more in-depth view.
The front of this 37-foot travel trailer is the master bedroom with a queen-sized bed and dual wardrobes. Another wardrobe is located on the first of three slides. For those who being furry friends on the road, the bedroom in this model also features a built-in pet kennel.
The bathroom can be entered from either the bedroom or living space. This room holds a porcelain foot-flush toilet and 34-inch corner shower with skylight and glass doors as well as a sink with overhead medicine cabinet.
The living space holds an entertainment center with a 40-inch TV and a 30-inch fireplace. The slide out in the living space holds a sofa sleeper (or optional theater seating) and a booth dinette with a power station.
The third slide out contains the kitchen appliances, a three-burner range, microwave, oven, and refrigerator. Between the galley slide and dinette is a large kitchen island with a nice solid surface counter and stainless steel sink.
The rear bunkhouse is accessed through a door that completely separates it from the living area. Inside is a 100-inch flip sofa sleeper that folds up against the wall and an entertainment center underneath an extra-long bunk. The 56-inch ramp door allows access for any additional sports gear you want to bring or just functions as an outdoor space for your family to enjoy.
The outdoor function is increased by the outside kitchen. This large outdoor kitchen is a dream for game days because the bunkhouse TV flips around to be viewed from the outside kitchen. The pull-out cook top has a two-burner stove and the counter space holds a functioning sink and mini-fridge.
4. Gulf Stream Coach Matrix
Another outdoor kitchen winner is the Gulf Stream Coach Matrix. The Ultra Lite models have 10-floor plans to choose from, several of which have outdoor kitchens as either standard or optional. We like the Matrix Ultra Lite 265CB model for roomy functionality.
This travel trailer is 31 feet in length and has an interior height of six feet, eight inches which make it feel more comfortable for taller RVers. The queen-sized bed at the front of the trailer has dual wardrobes on either side and the shared wall with the living space houses the entertainment center.
This model only has one slide out which contains the jack-knife sofa and dinette with under-seat drawers. Opposite the slide is the kitchen with full ball bearing drawer glides, a decorative stovetop backsplash, and the flush mount three burner range with oven and glass top.
The 6 cubic foot double door refrigerator can be upgraded to 8 cubic feet, and the angled countertop holds a large stonecast under mount double sink with a high rise faucet and an extension to elongate the prep space.
The bathroom has a larger than usual counter around the sink, and the corner shower has a glass door and a skylight. This restroom also features a linen cabinet and a foot flush toilet.
The outdoor kitchen in this model includes a bumper-mount gas grill with a sink, mini-fridge, and overhead storage.
5. Dutchmen Aerolite
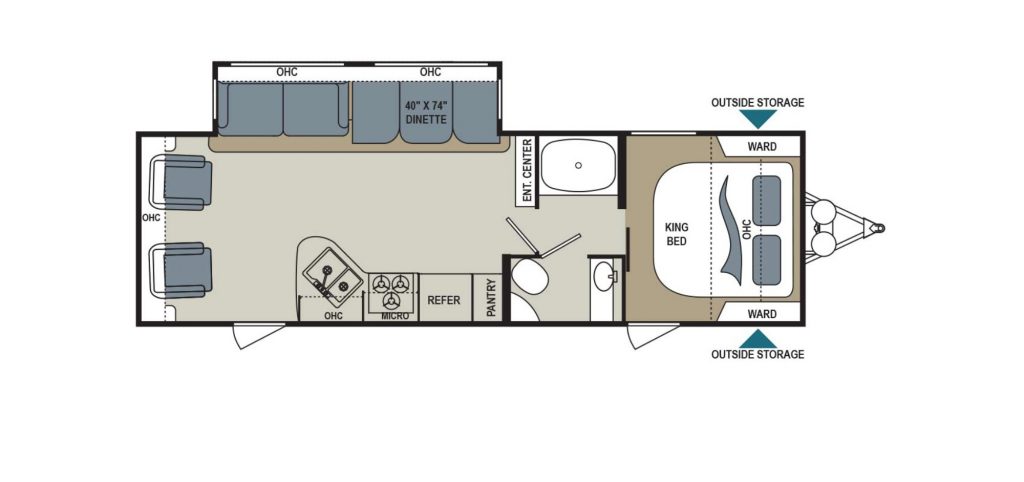
Another excellent choice with an outdoor kitchen is the Dutchmen Aerolite line. Of the nine floor plans in this line, four have outdoor kitchens. We prefer the Aerolite 2133RB floor plan for the single or couple campers because of its shorter length at just over 25 feet, and its open, studio-type floor plan.
The residential queen-sized bed is flanked by wardrobes and sits over the exterior pass-through storage area. The sleeping area is open to the living area which has one small slide to accommodate the dinette.
The kitchen includes an 8 cubic foot refrigerator as well as a three burner range with an overhead microwave, oven, and a double sink. Having the entertainment center so close to the kitchen space allows for optimum viewing whether in the kitchen or dining area.
The rear bathroom is small, but its economical design leaves plenty of room for the corner shower with a skylight, a sink with an extended countertop, mirrored medicine cabinet above, and additional storage below. There is another area of cabinet storage in the wall above the toilet as well.
The interior is simple and straightforward but still has features that give the feeling of homey luxuries like the decorative backsplash behind the glass-top range and the wide dinette seating with storage beneath the benches.
This model also has one of our favorite outdoor kitchens. We love the stepped-up counter space above the pull-out two burner range because of the way it stands apart from the sink area. This counter is also more accessible to taller cooks who often have a frustrating time adjusting to shorter prep surfaces.
The outdoor cooking space also contains a 3 cubic foot refrigerator and overhead storage in addition to a pull-out drawer perfect for spices and cooking utensils.
We also love that the outdoor awning covers this area well in addition to the side latch that raises because it ensures you’re always cooking in the shade and gives extra protection to prevent surprises from falling into your dishes.
6. KZ Connect SE
KZ has a huge selection of travel trailers, fifth wheels, and toy haulers. One of the best lines in their travel trailer selection is the Connect SE. These are ultra lightweight travel trailers with six-floor plans that vary between 20-31 feet. These are modestly priced and include handcrafted maple cabinetry and queen-sized beds inside a fiberglass exterior with an aerodynamic design.
Four of the six-floor plans feature outdoor kitchens, and we really like the convenience of the C231BHKSE. This model is similar to the studio style of the Dutchmen Aerolite, but the queen-sized bed in this model is a Murphy bed which fold up into the wall and is replaced by a sofa when you want a more traditional style living area to relax in.
The 80-inch u-dinette in the single slide out also gives lots of room to eat, work, or play games and sits beside a large wardrobe/storage area. The opposite kitchen includes a pantry as well as a three-burner stove, microwave, and 10 cubic foot refrigerator.
The L-shaped counter space in the kitchen gives plenty of room to work and has a large sink. The entertainment center sits in a wood-framed area above the counter so as to be easily viewed from the dinette.
The rear of this travel trailer is where it gets really interesting. First is a standard bathroom that holds a 30 x 36 shower, foot-flush toilet, and a rounded countertop with a corner sink, medicine cabinet, and storage.
But although the interior has a studio-style open floor plan, the rear of this trailer also accommodates 50 x 75 double bunks for additional sleeping space adjacent to the bathroom.
If the additional sleeping space isn’t particularly interesting to you, you might consider the C231RBKSE which has a similar layout but removes the bunks for a separate master bedroom and a slightly larger bathroom.
The outside kitchen in this model is more minimalist, so it doesn’t have a sink or much in the way of counter space, but it does have a mini-fridge and a stainless steel grill for fun cookouts and plenty of cold drinks.
7. Winnebago Minnie
Winnebago is arguably one of the most well-known brands of RV products and rounds out the last spot on our list. The Minnie line comes in eight varied floor plans, three of which have outdoor kitchen spaces. For packing the most punch in a small frame, check out the 2200SS model.
This model has a queen-sized bed with a wardrobe on one side and a nightstand on the other. This can function as a studio-style, or for some privacy, a curtain can separate the bedroom from the rest of the living space. This living area has a sofa in the slide out with storage room behind and below and a removable table rather than a dinette.
(If you prefer the dinette style, check out the 2201DS model or the slightly larger 2455BHS, both of which have the 44 x 84 u-shaped dinette in this space and an outdoor kitchen.)
There is also a pantry which sits underneath the mounted TV to double as an entertainment center. The kitchen has ample cabinet space and a double stainless steel sink. A three burner covered range, microwave, and oven sit beside the residential style double door refrigerator.
The bathroom rests in the rear of the trailer with a corner shower with magnetic track doors and a skylight, foot-flush toilet, plenty of floor space, and a large countertop housing the stainless steel sink. A large double-door wardrobe on one wall includes hanging space as well as shelves for maximum storage.
The exterior of the travel trailer also features TV hookups and exterior speakers to make the outdoor kitchen a great entertaining spot. This kitchen features a mini-fridge beside a pull-out surface that includes a sink and two-burner cooktop as well as two cubbies to use for storage.
Whether these seven travel trailers make your list or not, the benefits of an outdoor kitchen are a great way to get the most out of your travel trailer and enjoy time making memories in the outdoors.

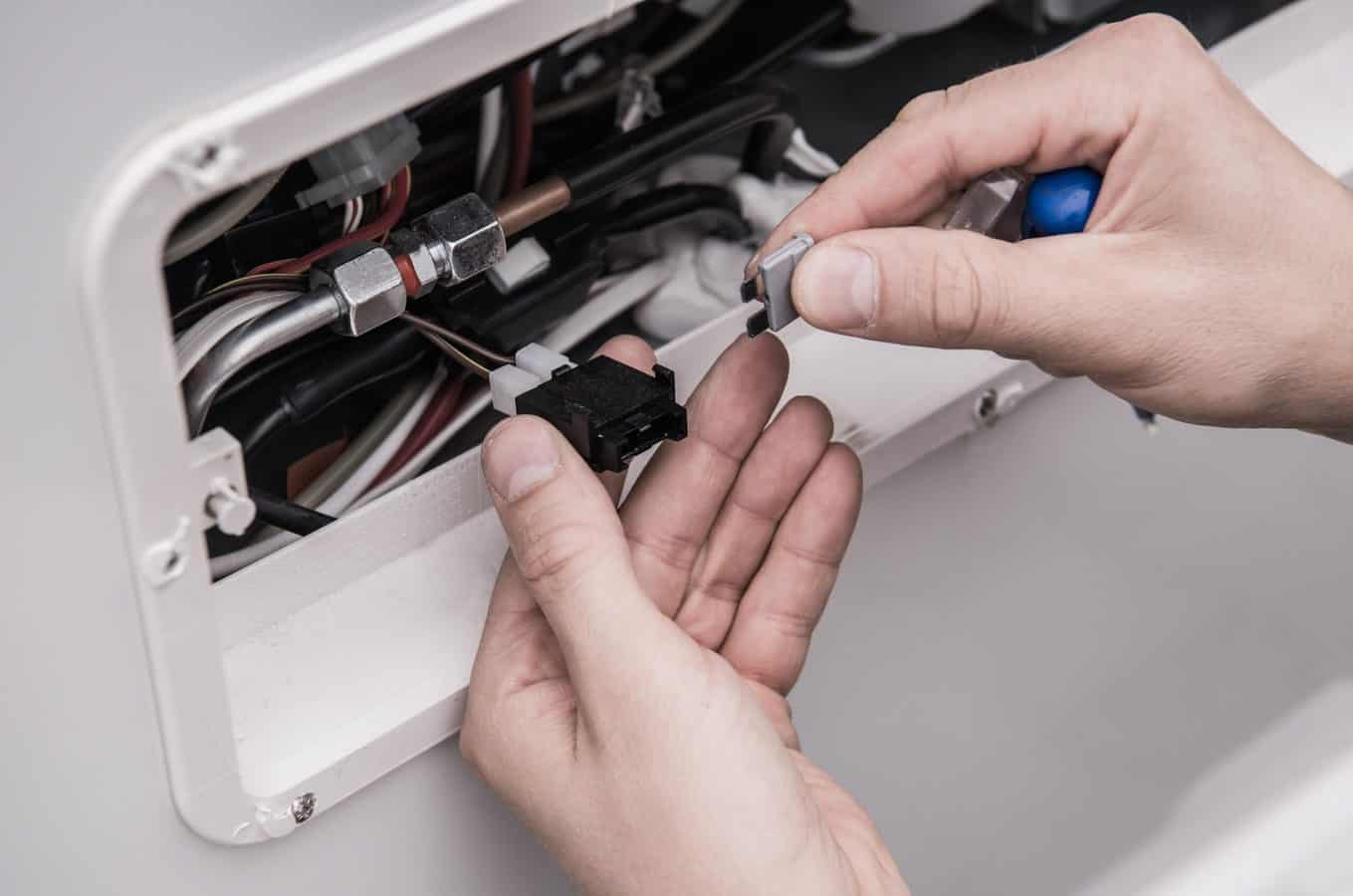
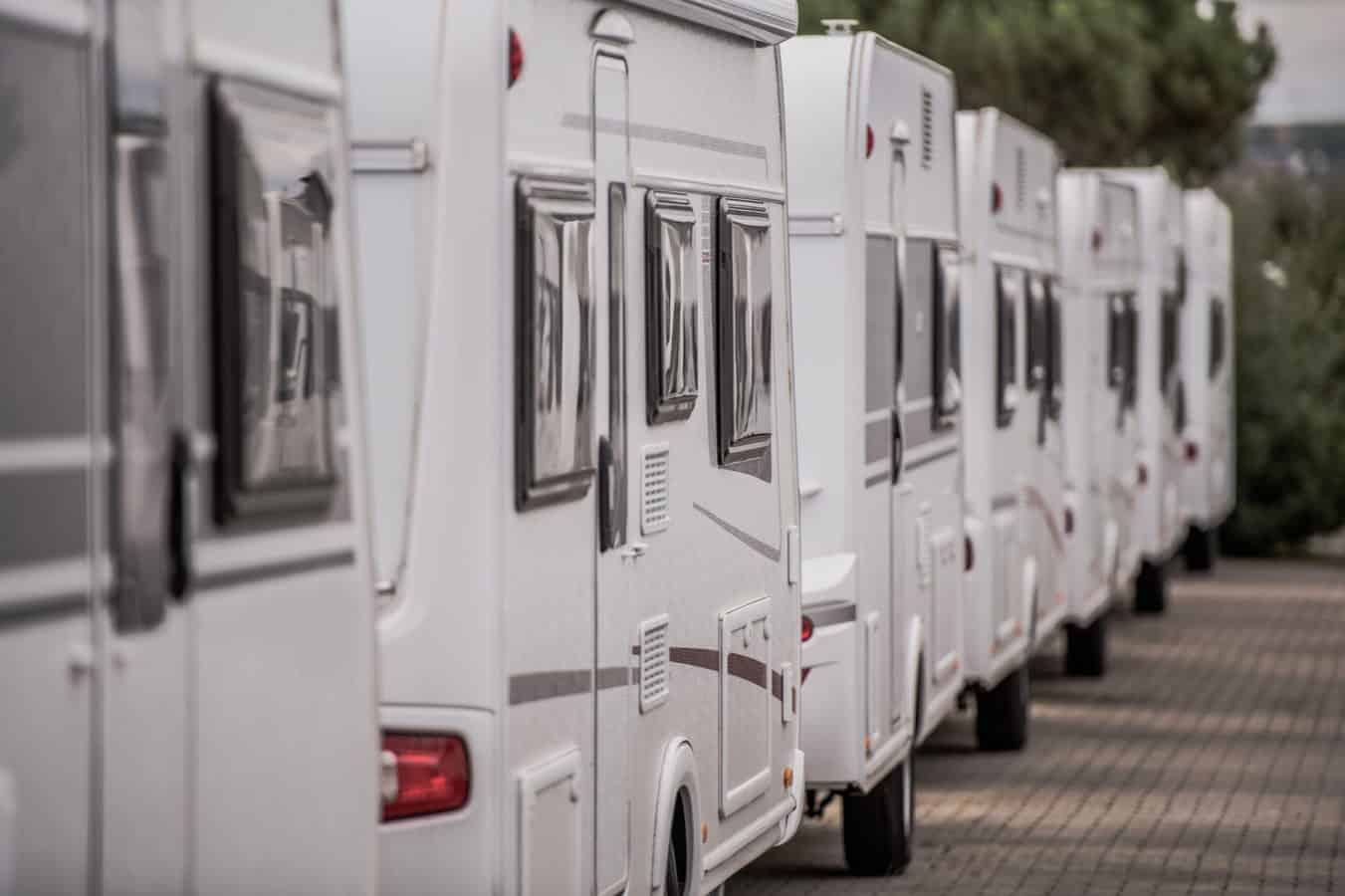
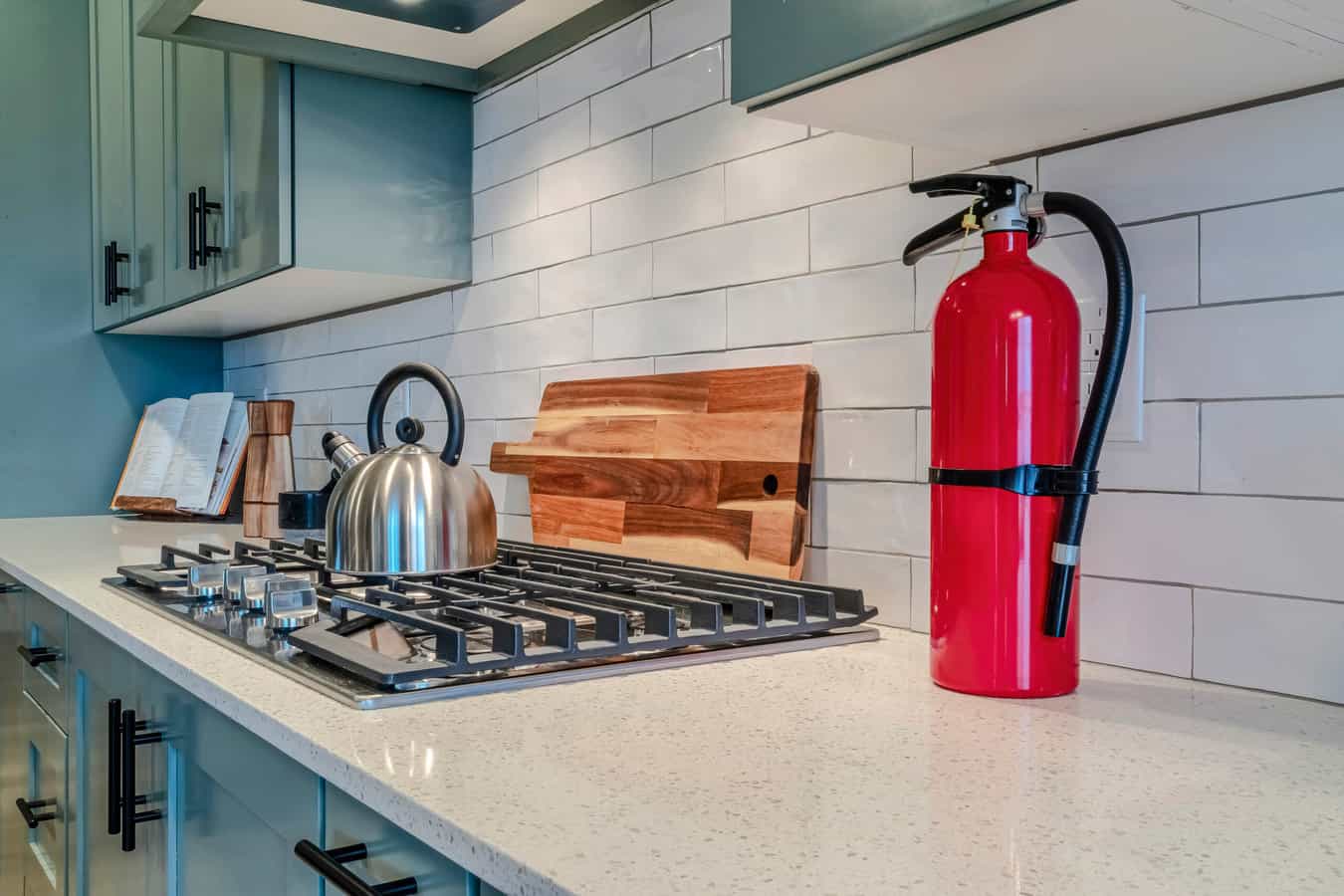
Definitely missing a few. I know the one I was looking at is comparable to the matrix model on this list but in my opinion feels bigger. Its the Keystone Cougar 330rbk model.