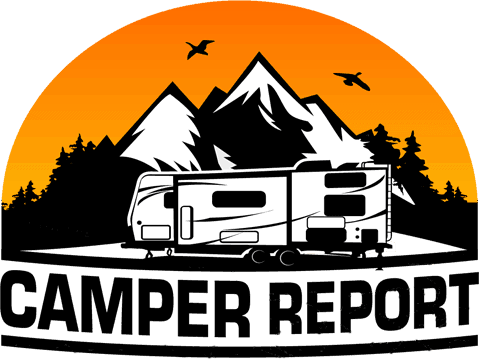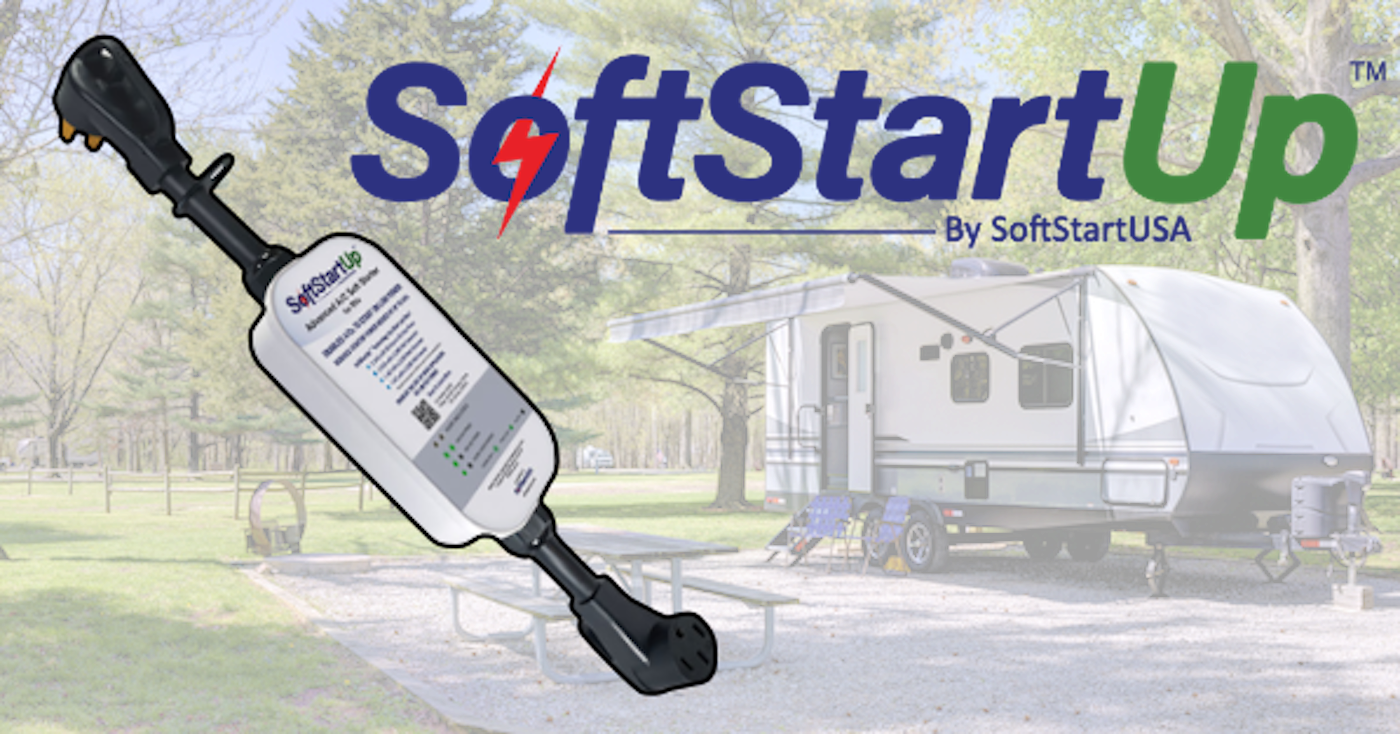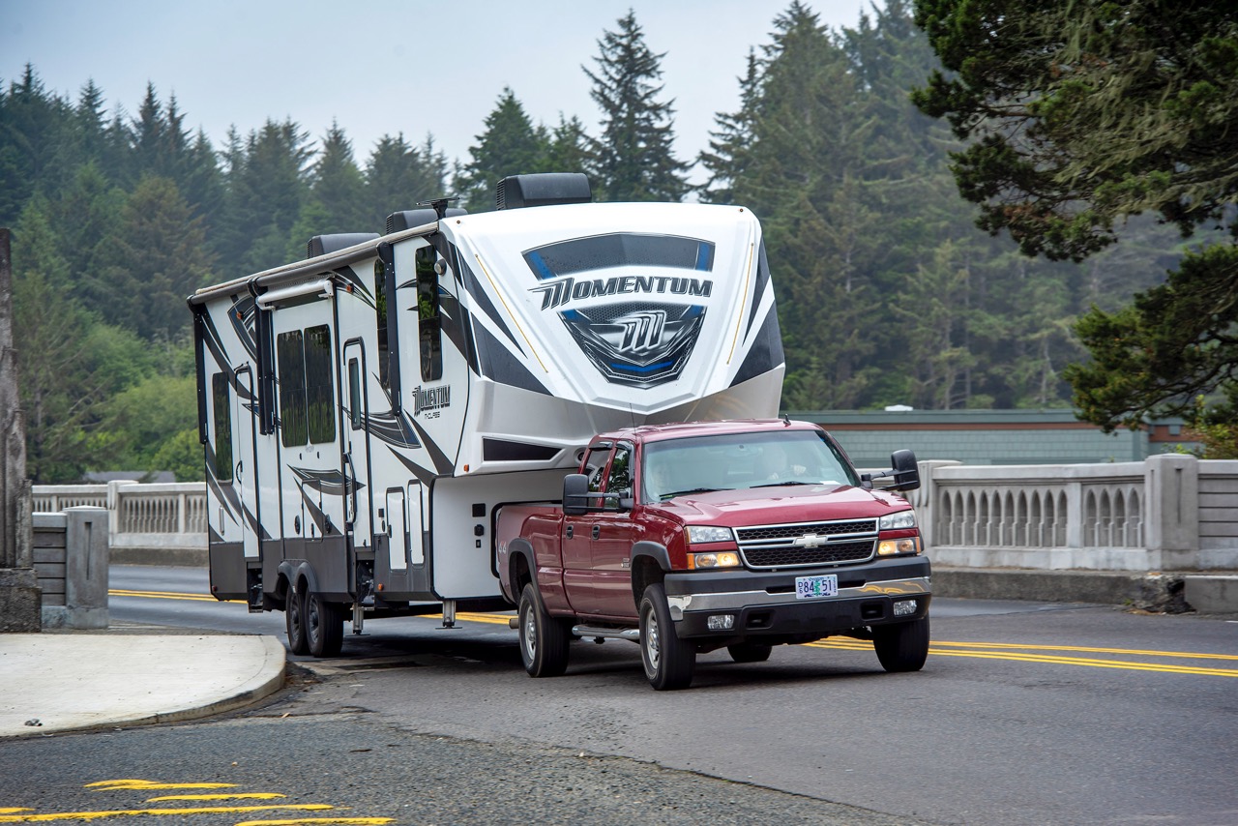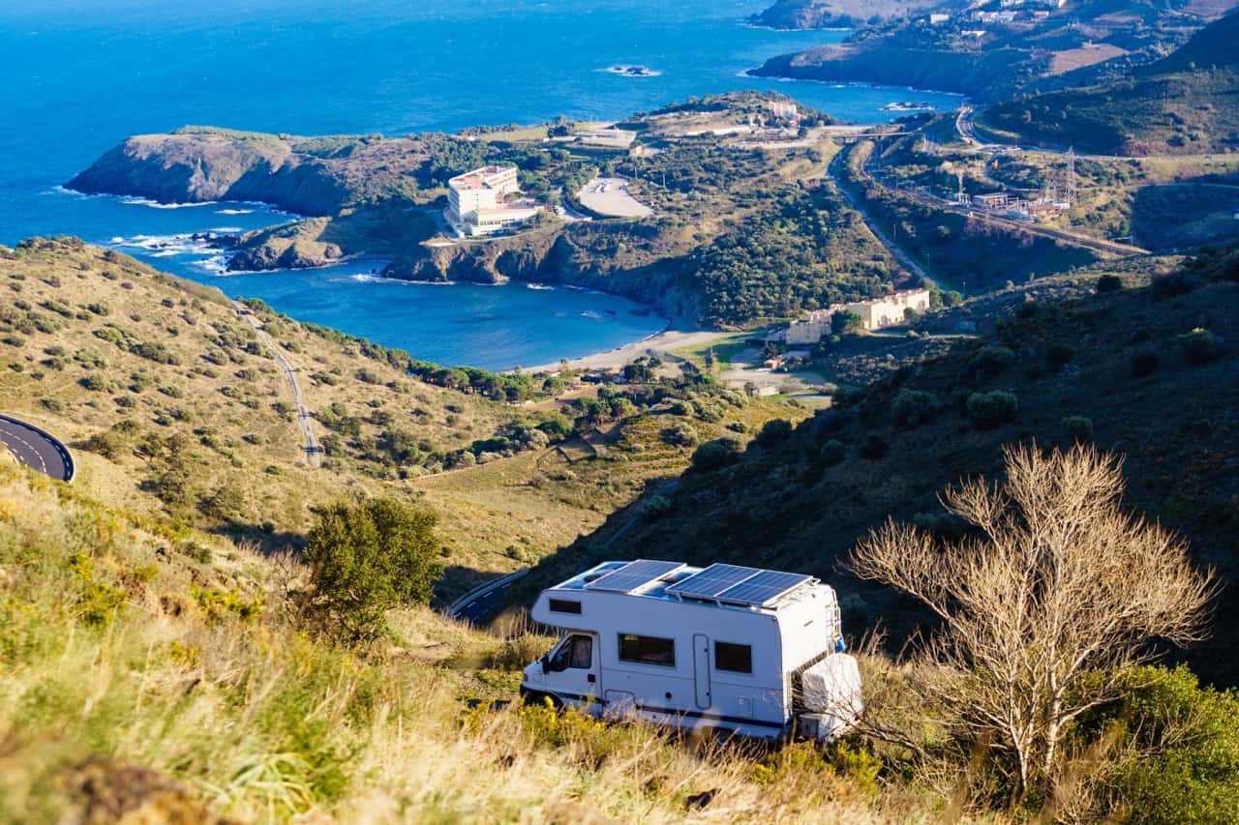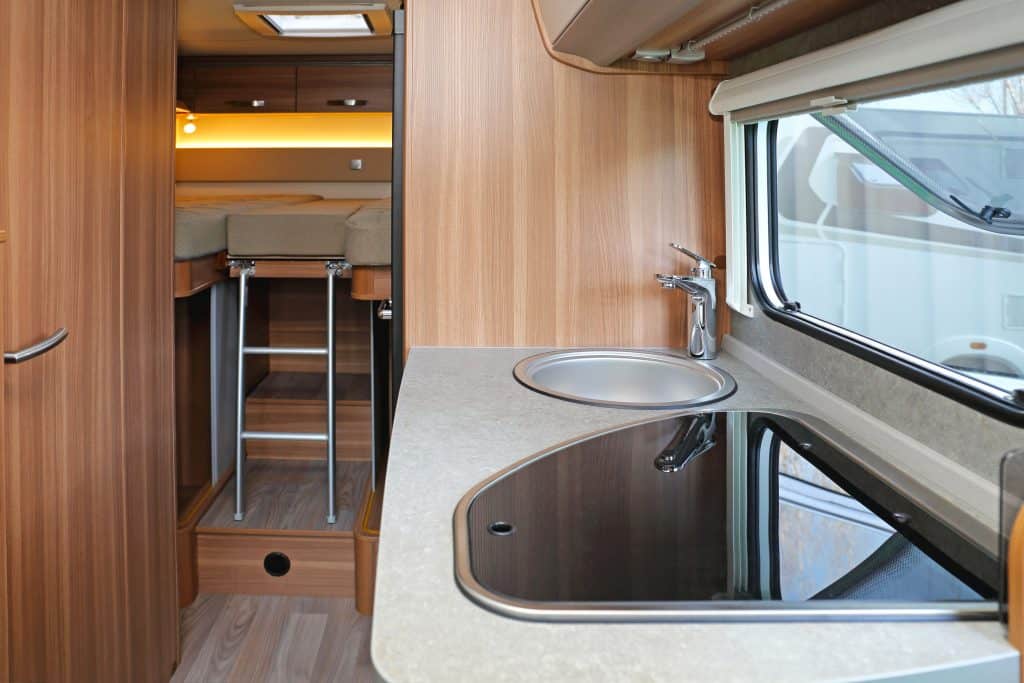
When you’re looking at purchasing a fifth wheel, there are a lot of things you’ll need to think about– one being the floorplan! Fifth wheels come in a variety of layouts, with the bedroom, bathroom, kitchen, and storage arranged in different configurations. A popular type of floor plan is the rear kitchen.
This is a layout that places the sleeping area towards the front of the fifth wheel, and the kitchen in – you guessed it – the rear! Several RV dealers offer fifth wheels with rear kitchens, but here is a top 5 list to help you get started.
2018 Redwood 3961RK

Price: $78,999
Length: 40′ 11″
Sleeps: 4 People
This fifth wheel from Redwood is a great vehicle with plenty of space for you and all your cooking, sleeping, and relaxation needs. There’s enough space for 4 people to sleep in this fifth wheel, so it’s perfect for traveling couples or trips with small families.
Along with the appeal of the rear kitchen, this floor plan offers a lot of great amenities. There are 3 slide-outs, which create a lot of extra space. There’s also a beautiful island in the cooking area that makes for a spacious work area.
Kitchen/ Living Space
When you first enter the fifth wheel, the door opens up into the living room and connected cooking space. There is a trifold sofa directly in front of the entrance, which can fold out into sleeping space if needed.
To the left of the door (in one of the slide-outs), there are two luxurious theater chairs and a small dining table with two chairs. It’s the perfect spot for a quiet meal or for a relaxing movie night.
Across from this area, in another slide-out, is the area for a TV or entertainment system. The TV is situated directly across from the theater chairs, making this the perfect setup for watching your favorite movies and TV shows.
A few kitchen appliances share the space in this slide-out too. Next to the TV is the refrigerator, microwave, and 3 range burners. There is a bit of countertop space below the microwave as well.
Once both slide-outs have been extended, there is a good amount of empty space in the center of this floor plan. A ceiling fan sits between the theater seats and TV, and the kitchen island is situated across from the refrigerator and microwave.
At the far end of the fifth wheel is the rest of the kitchen space. Along the back wall is a row of cabinets, which creates a lot of storage space. There is also a small sink and oven along this area. The counter that they run along provides additional workspace to supplement the island.
And finally, there is a pantry in the far left corner to keep you well supplied with your favorite travel snacks!
Bedroom/ Bathroom
Now that we’ve covered the back of this layout, you’re probably wondering what else the Redwood has to offer you. Well, don’t worry, this beauty still has plenty more to give.
Once you pass the sofa that splits off into the living space, you are then facing two small steps that lead to the bedroom and bathroom area. This small staircase leads to a hallway that twists around the corner. This bend provides some separation and privacy away from the main area.
Around the corner from these steps is the bathroom. It offers a 48″ x 48″ shower, a toilet, a sink, and two small cabinets for clothing or linen storage.
At the end of the hall, past the bathroom, is the main bedroom. It has a king sized bed against the left wall, which faces built-in armoires and additional space for a TV. This bedroom also has two separate wardrobes, one on the front end of the fifth wheel, and one adjacent to the bed.
This is a great setup for anyone who wants to pack a lot of clothes on their adventures!
The Redwood fifth wheel is a fantastic option for anyone who’s interested in rear kitchen floor plans. It’s comfortable, private, and offers fantastic storage. Its three slide-outs and high-quality amenities make this a great fifth wheel to keep in mind.
For more information on this model and floor plan, check out this website.
2019 Cardinal Luxury 3750BKX
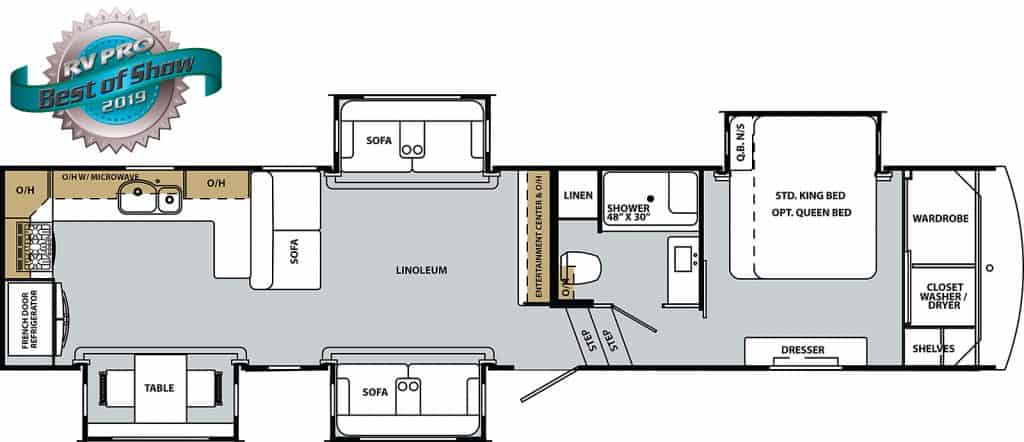
Price: $66,995
Length: 40′ 6″
Sleeps: 4
The Cardinal Luxury is an award winning fifth wheel! This model won the RV Pro Best of Show award for 2019. It sports a sleek and modern interior design. It’s spacious, luxurious, and offers a ton of perks to thrill both owners and their guests.
Kitchen/ Living Space
The entrance of this fifth wheel leads directly into the main living area. The door faces a large wall that has space for a TV or entertainment system.
When all the slide-outs are extended, there is a large square of empty space in the living room, allowing everyone to move around freely. Next to the door is a slide-out which contains a two-seater sofa. The opposite slide-out holds the same thing, creating comfortable seating space for multiple people.
There is also a stationary couch in the space between the slide-outs. In total, this creates seating space for about 6 people, which makes this perfect for people who want to entertain! As an added bonus, the slide-out sofas both have built-in cup holders too.
Moving between the couches along the left side of the fifth wheel will lead you into the dining area and rear kitchen. On the left is (yet another) slide-out containing a small table and two chairs! This creates a nice secluded eating space away from the main area.
Across from this dinette is a wrap-around counter that is lined with overhead cabinet storage. Directly across from the table are the microwave and double sink. Along the back wall of the fifth wheel is where the oven, 3 stove-top burners, and french-door refrigerator are located.
Bedroom/ Bathroom
On the right side of the fifth wheel door is the entrance to the main bedroom and bathroom. There are two small steps which create a hallway. The bathroom is through a left-hand door and contains a vanity, toilet, linen closet, and a 48″ x 30″ shower.
Around the corner from the bathroom is the bedroom. This floor plan offers space for either a king or queen sized bed. Across from the bed is a dresser with space for an additional TV.
The front end of this fifth wheel has a lot of great elements and amenities embedded in it. Adjacent to the bed is a large wardrobe and next to that is a closet-sized washing machine and drier! These are great for people who want to take long trips and avoid paying for laundromats along their way.
On the other side of this washer and drier is a stack of shelves and additional storage.
This Cardinal fifth wheel has a nice, natural flow to its layout. It’s not separated by many walls or doors, but the arrangement of the furniture provide a sense of separation and privacy nonetheless. With its huge amount of seating space and easy flow, this is a great vehicle for people who like to host.
For more information on this model and floor plan, check out this website.
2018 Keystone RV Sprinter 3551FWMLS
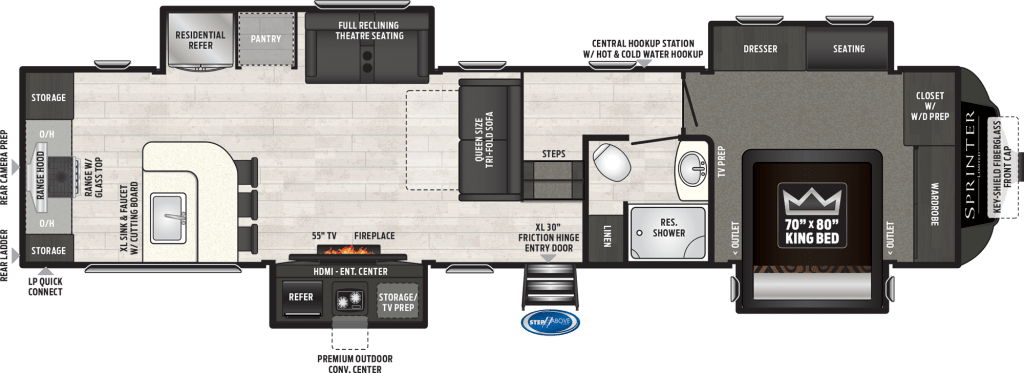
Price: $70,999
Length: 39′ 0″
Sleeps: 4
The Keystone RV Sprinter is a luxury fifth wheel with a floor plan that emphasizes privacy and comfort. It has a variety of unique comforts that make it an attractive option for customers.
Kitchen/ Living Space
The entrance to this fifth wheel opens up into the main living space. On the wall alongside the door is a fireplace with a TV above it. This combination is great for people who are traveling in cold weather. A fireplace is an amenity that not every fifth wheel offers, making this one stand out!
Across from the TV and fireplace is a two-person theater seat with cup holders. This seat sits within one of the slide-outs and offers buyers two options for what else occupies that space. One plan offers double refrigerators, while the other has one refrigerator next to pantry space. Customers are able to select which layout they prefer.
Adjacent to this slide-out is a trifold sofa that can be used to create extra sleeping space.
The living space looks in on the kitchen, which creates an open layout. Next to the fireplace is an L-shaped counter with three bar stools. The opposite side of this counter has the kitchen sink.
The far end of this fifth wheel contains the oven, vent hood, and stove-top burners. All of this is bookended by cabinet space. The kitchen setup is smaller than some other layouts, but it has all the necessities. The appeal of the open floor plan might also be an appeal to some people.
Bedroom/ Bathroom
On the right side of the entrance are a couple of small steps, which lead around the corner to the bathroom and bedroom. There is a door along the right-hand side of this hallway that leads to the bathroom. It’s a relatively small setup, but it easily fits a sink, toilet, linen closet, and 30″ x 42″ shower.
Next to the bathroom is the private bedroom. This contains a king sized bed along the right wall. Across from this bed is a dresser and a small sitting space. The front of this fifth wheel (adjacent to the bed) contains the space for a compact washer and drier, as well as a personal wardrobe.
This sprinter RV has slightly more limited space than others on this list, but in my eyes, it makes up for it with the level of comfort and customization it provides. The kitchen and living space are open to flow and conversation, while the bedroom and bathroom are nice and private.
For more information on this model and brand, check out this website.
2019 Heartland Elkridge 37RK
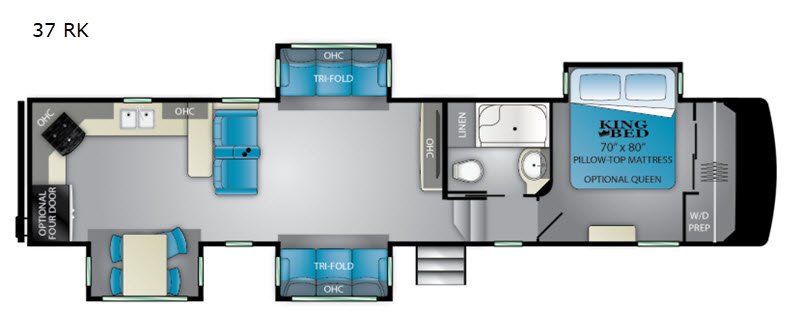
Price: $70,999
Length: 41′ 7″
Sleeps: 6
The Heartland Elkridge is a great fifth wheel for people who want to take trips with big families or friend groups. It offers a lot of sleeping, dining, and cooking space.
Kitchen/ Living Space
The entrance of this fifth wheel leads directly into the main living space. Across from the door is a wall that hosts a wall-mounted TV. Across from this is a two-person theater seat with cup holders.
There are two slide-outs situated across from each other in this living room, each containing a trifold sofa. These both function as sofas during the day, and two-person beds at night. Basically, this area works perfectly as both a living room and as a bedroom!
Along the left side of the living room is a hallway that connects the living room to the kitchen and dining area. There’s an additional slide-out along the left side that contains a table with four seats. This is larger than many other fifth wheels and is perfect for group meals!
Across from this dinette is a wrap-around counter which contains the kitchen sink and an oven/ range in the corner. There are overhead cabinets along this area as well, providing lots of kitchen storage.
Along the back wall is a refrigerator. If they so choose, customers can even choose to have a four-door refrigerator in this space!
Bedroom/ Bathroom
Along the left side of the entrance are a couple of steps that lead up to a bathroom and the private bedroom. The bathroom entrance is forward and to the right of the door, making it easy to access from all directions. The bathroom contains a sink, toilet, shower, and linen closet.
Next to the bathroom is the main bedroom. The bathroom is available to everyone in the living room, but the bedroom is totally separated from the rest of the space. This can be a nice element for parents who use this fifth wheel for family trips. Both the kids and parents get separate space in this floor plan!
Against the far left wall of the bedroom is a king-sized bed. This faces a dresser with space for a TV on the wall. The front of the fifth wheel is where the main wardrobe is. This takes up a majority of the wall, providing plenty of storage space for clothes and shoes.
In the right corner of the bedroom is a small washer and drier space for those who want to do laundry on the road.
The Heartland Elkridge is a fifth wheel that offers a ton of space. It’s the perfect layout for big groups with multiple beds, large dinette, and family-friendly amenities.
For more information on this model and floor plan, visit this website.
2020 Forest River RV Flagstaff Super LITE 528RKS
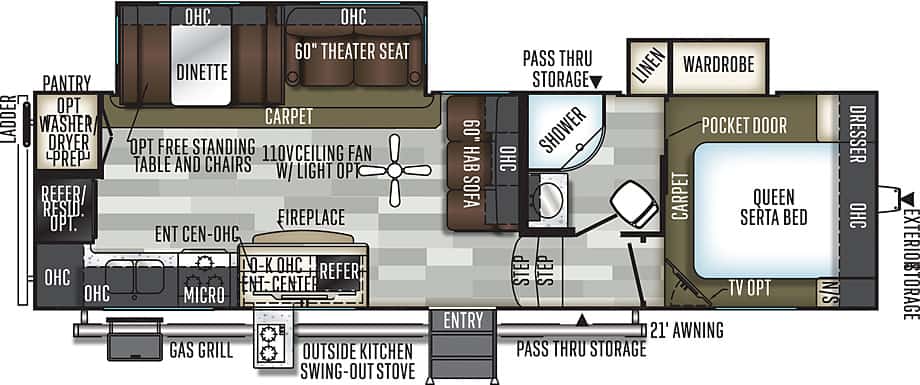
Price: $53,999
Length: 32′ 5″
Sleeps: 5
The 2020 Flagstaff Super LITE isn’t even on the market yet, but it’s already worth talking about! This fifth wheel offers a lot of great features, including its rear kitchen floor plan.
Kitchen/ Living Space
The entrance of this layout leads you into the main living space. Directly in front of the door is a wall that is bordered by a 5′ sofa. The slide-out across from the entrance contains a two-person theater seat and a dinette with bench seating. The dinette also has options for a free-standing table and chairs. Both of these areas are carpeted for comfort too!
The wall opposite this slide-out contains the main kitchen workspace. There’s a kitchen sink, an oven with stove top burners, and even a fireplace!
The far end of the fifth wheel contains space for a refrigerator and offers customers a choice between a pantry, or a washer and drier.
The kitchen space is somewhat limited inside, but this fifth wheel offers outdoor cooking equipment to compensate for this! There’s an exterior gas grill, as well as a swing-out stove. Behind the fireplace is space for an additional refrigerator as well.
This whole living space has an open feel to it, which makes it great for people who love to socialize. Overhead storage also runs along with the majority of the living space, creating plenty of storage space.
Bedroom/ Bathroom
To the right of the entrance are a couple of steps that lead to this unit’s bathroom. The bathroom offers a toilet, shower, and sink. A slide-out connects the master bedroom to the bathroom and provides space for a linen closet and wardrobe.
The bedroom contains a queen sized bed along the far wall, which has small dressers on either side. There’s space for an additional TV in the corner and the entire room is carpeted. For additional storage, there’s a large overhead dresser in this room as well.
The bedroom is nicely separated from the rest of the space in this layout, and when the slide-outs are used, it even has a private entrance to the bathroom.
The Flagstaff Super LITE is a great fifth wheel to look forward to. It has amenities for any group and a range of customizable equipment.
For more information on this model and floor plan, check out this website.
