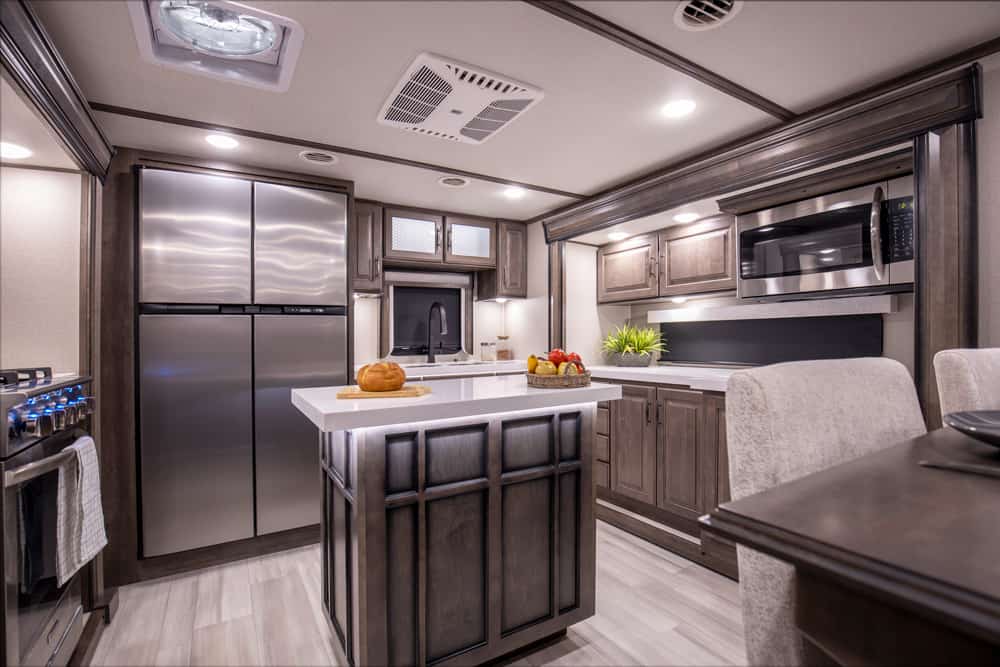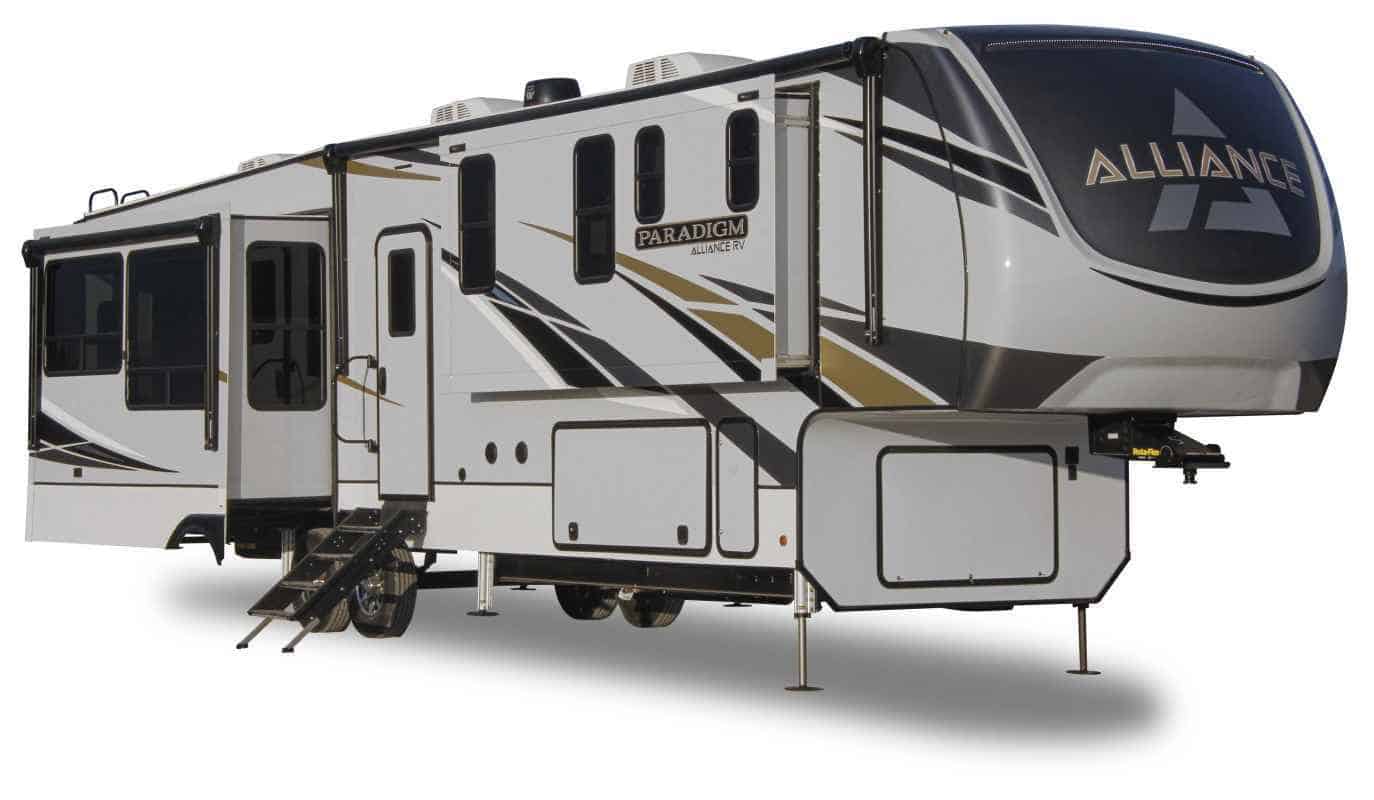2021 Grand Design Solitude 390RK Video Tour
Grand Design has many brands and floorplans if you’re looking for an RV. Along with that, they have also been known for their fantastic customer service. The Grand Design Solitude 390RK fifth-wheel is a rear kitchen floorplan and Find Us Camping is going to show you the features. Jimmy and Lisa love this spacious floorplan and the extra bonus of so much interior and exterior storage.
Spacious floorplan
The 390RK has defined kitchen and living room spaces that so many people are looking for, while still having an open floorplan that has also become such a hot commodity. When you walk into the living room you will notice how spacious it is and that featured wall is beautiful.
Just through the living room and a couple of steps up is where you will find the kitchen This rear kitchen offers an island, so much storage, and a seating area that looks over the living room below. The living area has two fold-out couches and reclining theatre seating. There are charging ports everywhere and one of Find Us Camping’s favorite things…no carpet; but even more important, flush floor slides and no heat vents in the floor.
As you step up toward the master bedroom, you will reach the bathroom first. The bathroom, just like the rest of this RV, has a lot of storage between the large linen closet and cabinets and drawers under the double vanity.
A full-size shower with a seating area is also a feature in the 390RK. The bedroom has a king-size bed that is situated in an east/west position, allowing for a closet in the nose of the RV which is also the area that is prepped for a washer and dryer. And of course underbed storage and the hidden storage area in the top of the dresser are just a couple more details that should be noticed in the Grand Design Solitude 390RK.

Exterior details of the Grand Design Solitude 390RK
The exterior is no exception when it comes to storage. There is probably as much storage outside as there is inside. There is, of course, a huge pass-thru storage area in the front under the bedroom, and it offers so much storage under the raised kitchen in the back.
There are two bay doors on each side in the rear and the driver’s side also has a mounted power cord reel. Then as you head to the back of the RV, there is a large bay door that gives access to a Morryde drawer that slides out and is almost as long as the kitchen. Find Us Camping noted that this drawer could probably fit their kayaks.
Conclusion
In conclusion, Lisa and Jimmy of Find Us Camping suggested that if you are looking for a 5th wheel that isn’t a bunkhouse, but still has plenty of sleeping room, has separate kitchen and living areas while still offering an open floorplan, the Grand Design Solitude 390RK could be for you.
This floorplan has more storage than most 5th wheels that they have seen. They were quite impressed with both the layout of this floorplan and the finishing touches that set the Solitude 390RK apart from other 5th wheels in its class.




Where is there floorplan? Taking us on a grand tour is fine but if you had included a floor plan, it’d be even better.
Can you get into the frig with the slides in?
I love this one! It would also awesome for the workspace by removing one or both couches in the slides to put desks. Talk about an amazing work view!
Are those cloth or leather seats in the livingroom? I hate leather seats. I would prefer different style faucets in the bathroom (as well as a single sink). The faucets can be swapped though. Can you access the kitchen stairs if the slides are in?
Excellent! We “Full Time” (4 yrs.) in our Grand Design 310GK which is 35′, but visitors cannot believe how spacious it is for its size. Good walk through!
We were 100% in the Solitude camp until they were bought out. I have heard there are some problems now. I called the factory and the answers they gave were unsatisfactory to me. Then we priced one. $121,000.00 and the dealer would not come down. (Mike Thompson in So Cal). We ended up with a beautiful Montana, loaded with solar, generator, FBP, dual pane windows, the list goes on! Very happy with our decision!